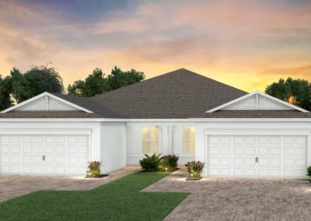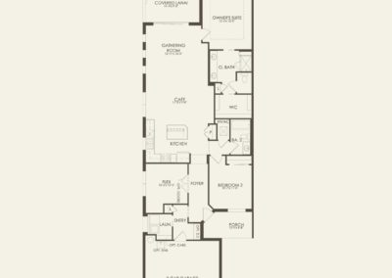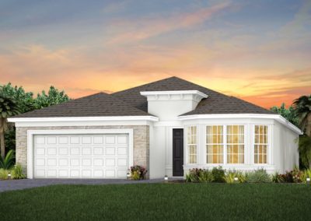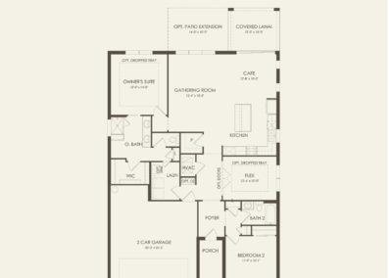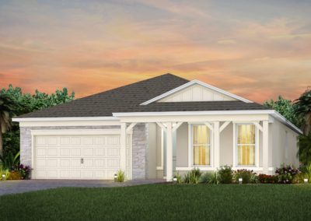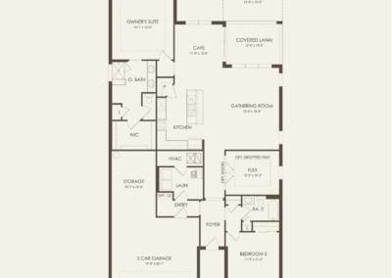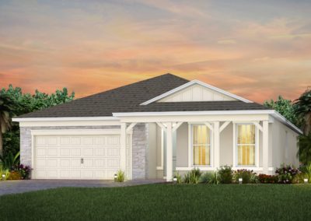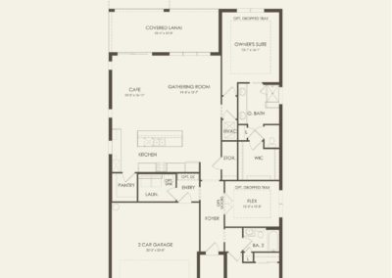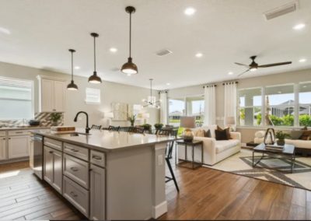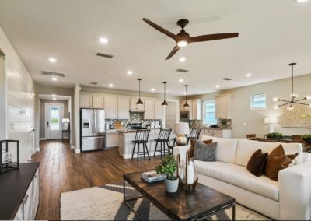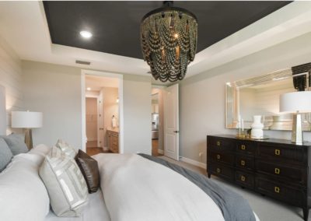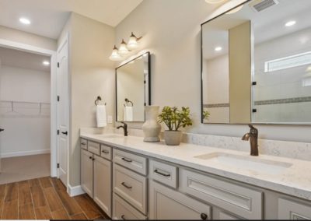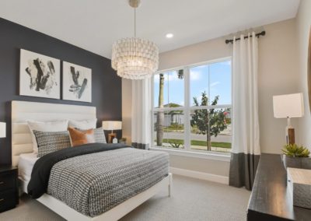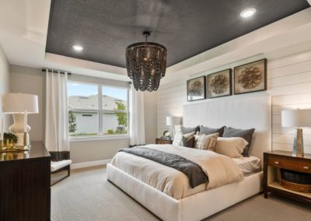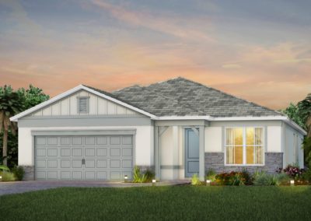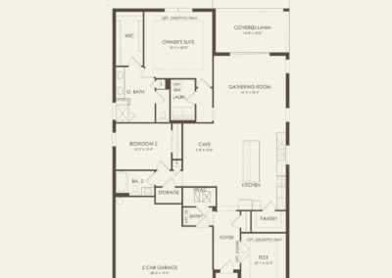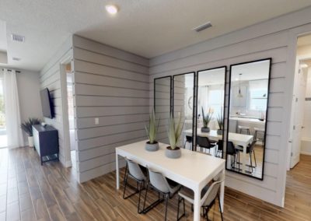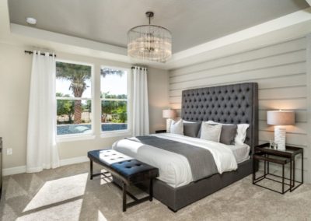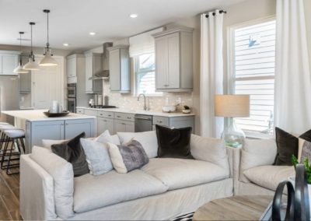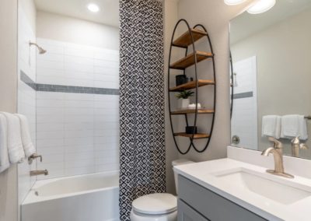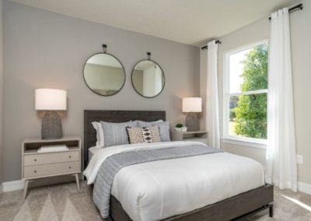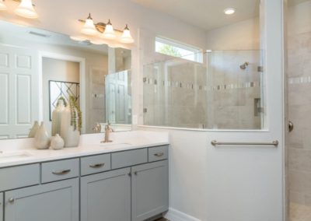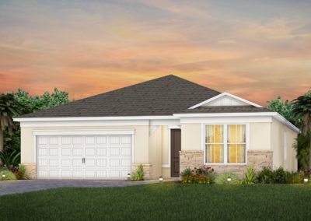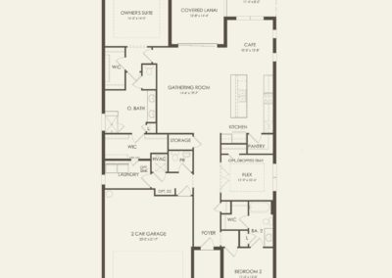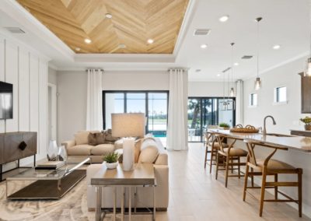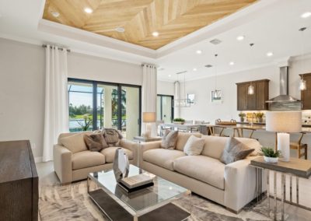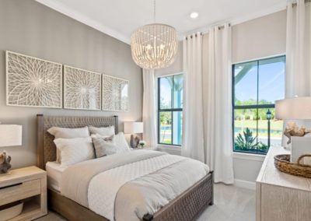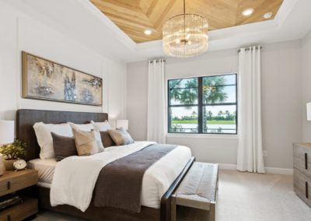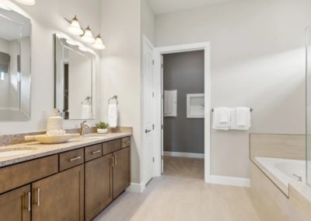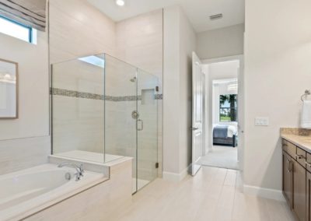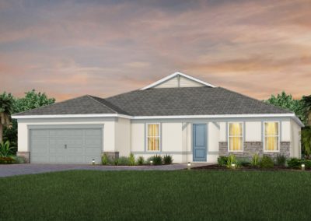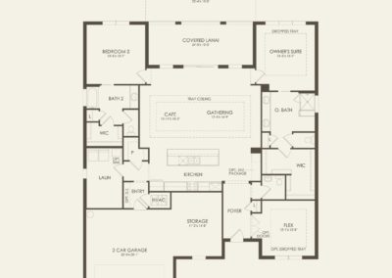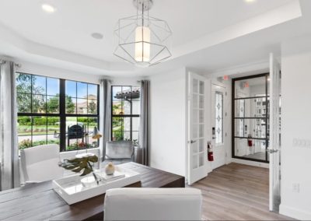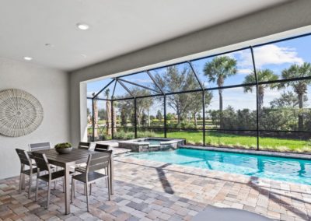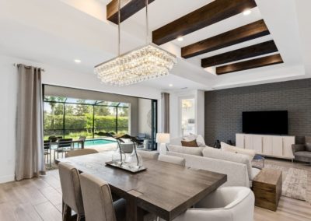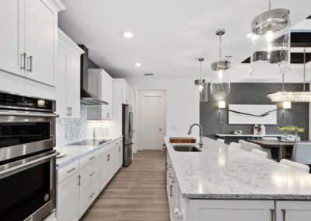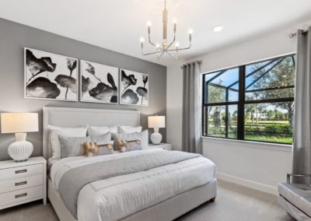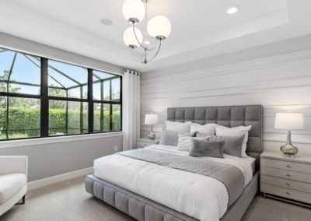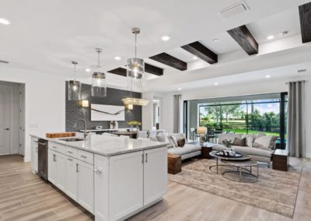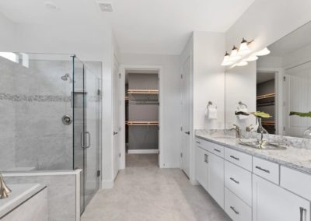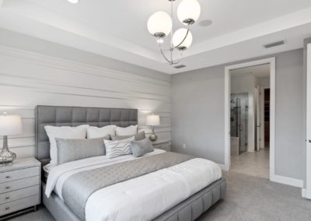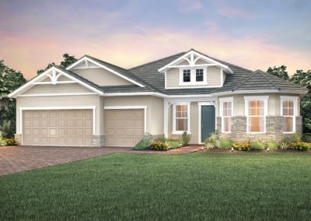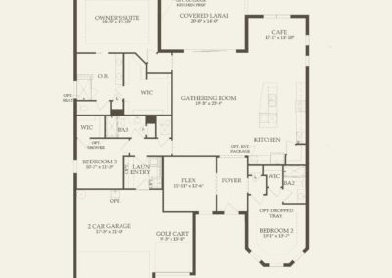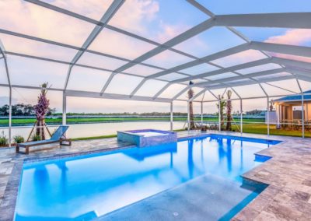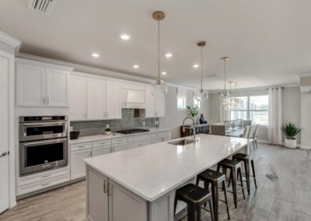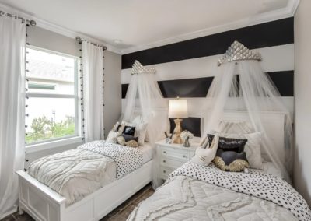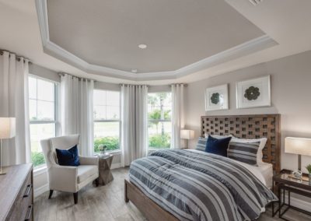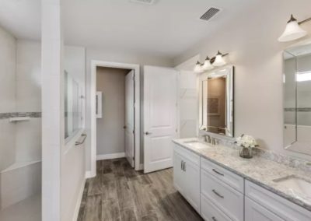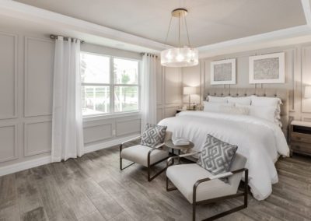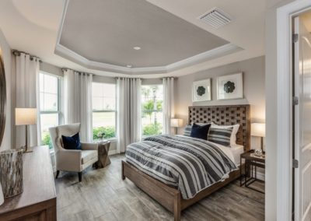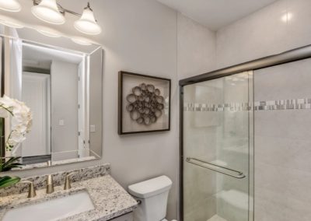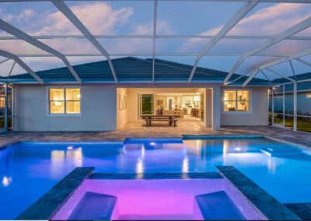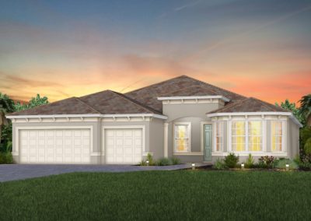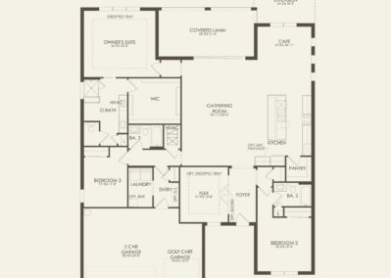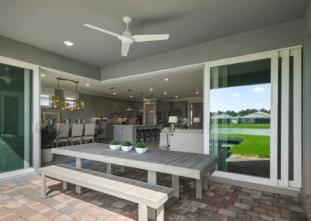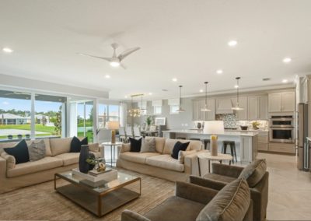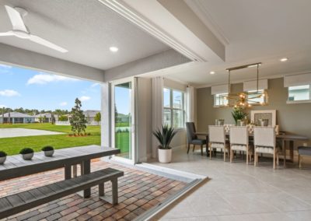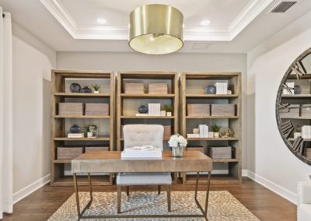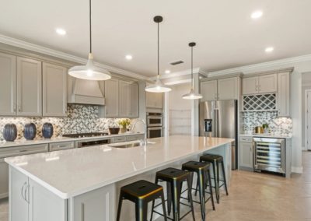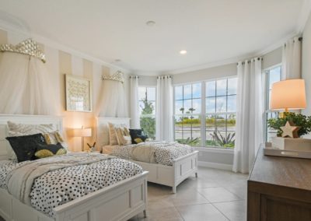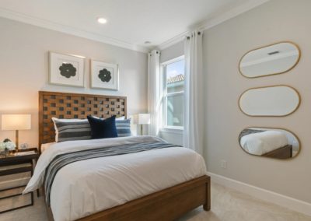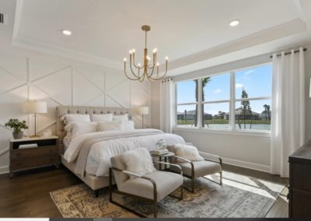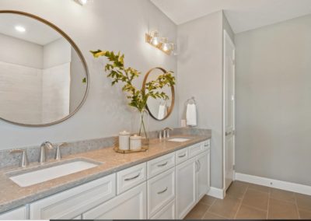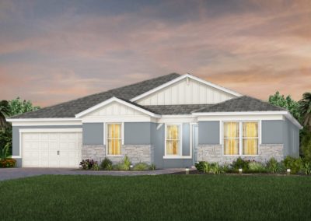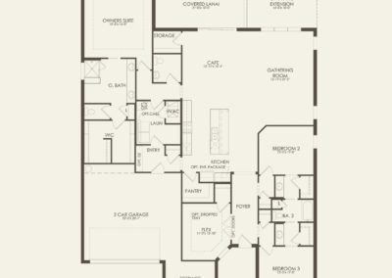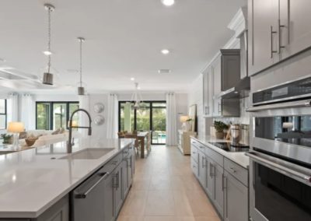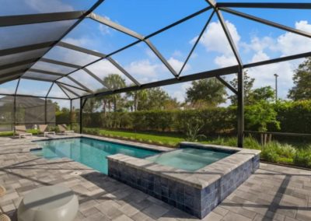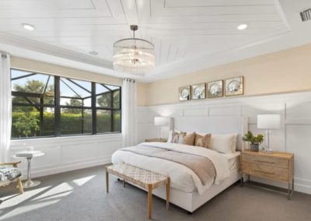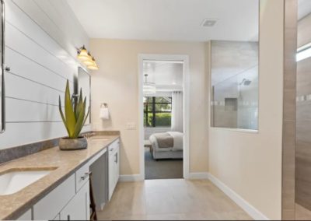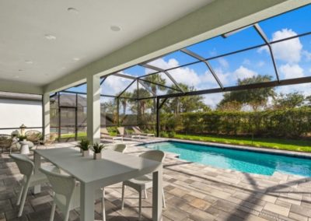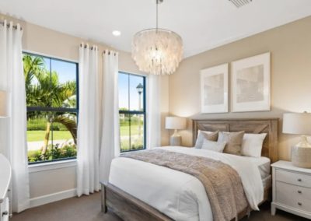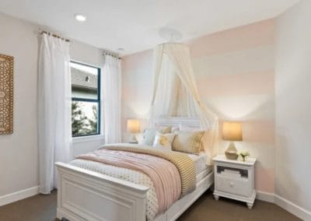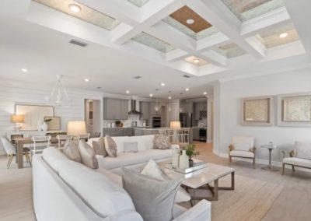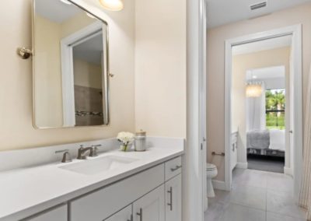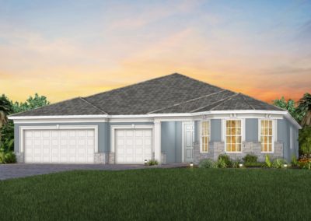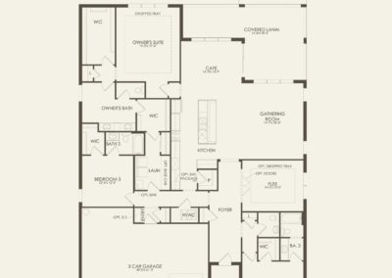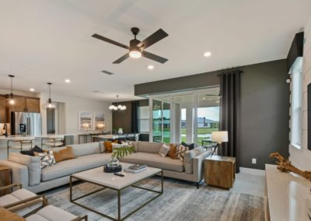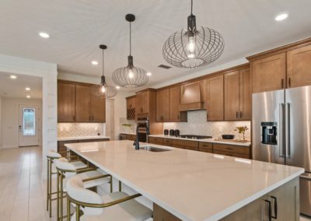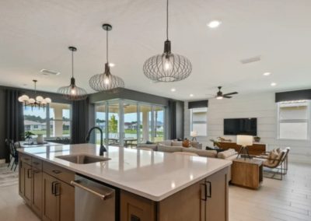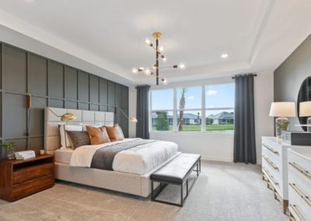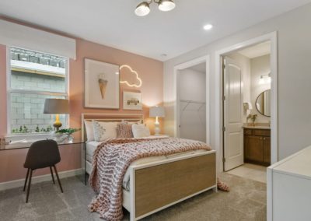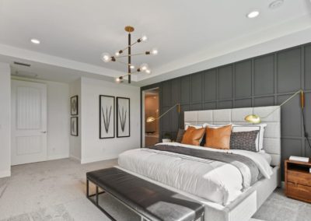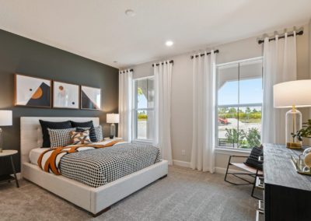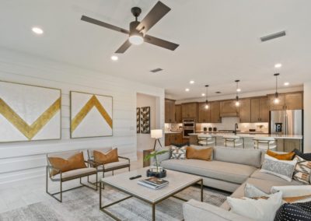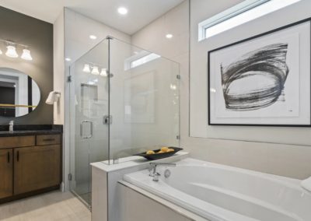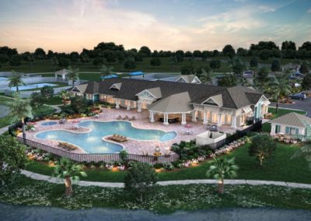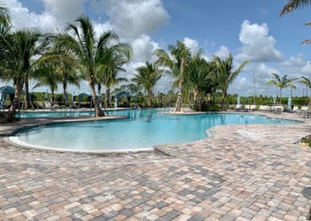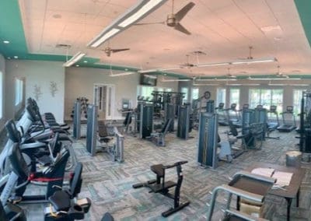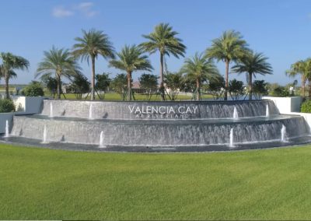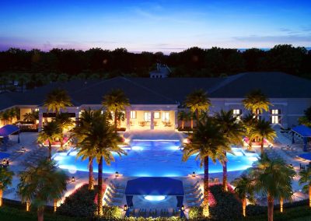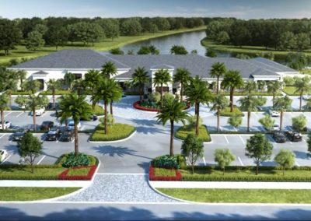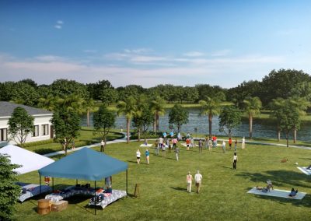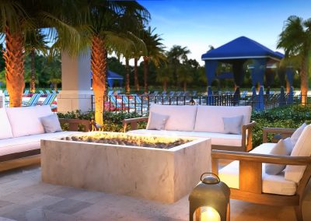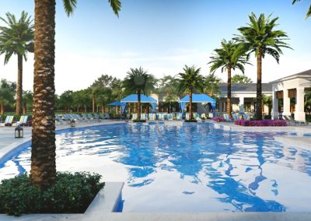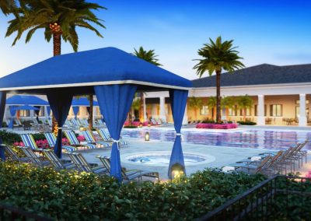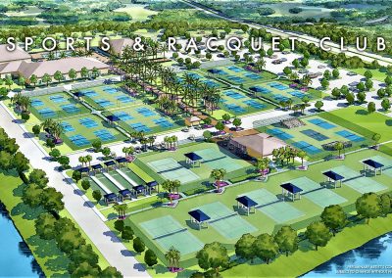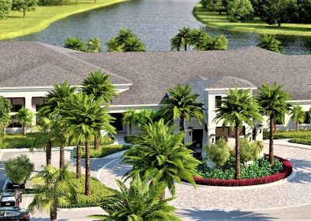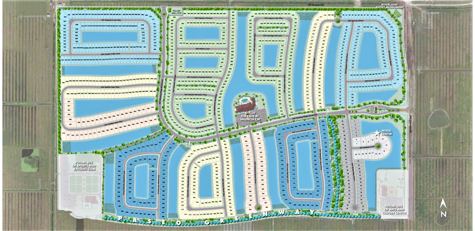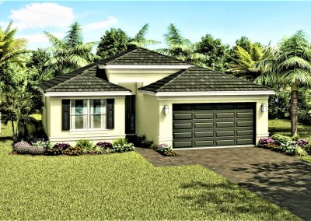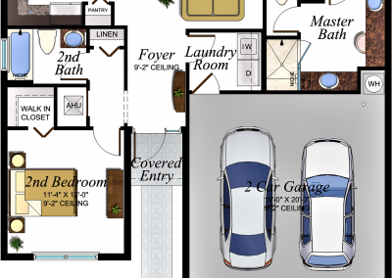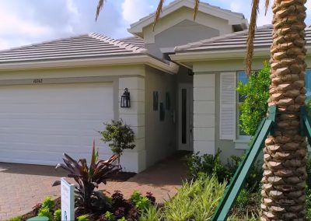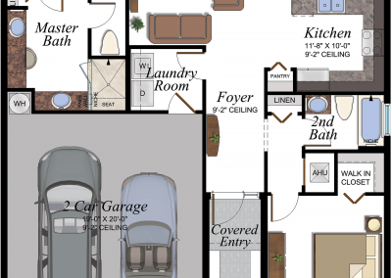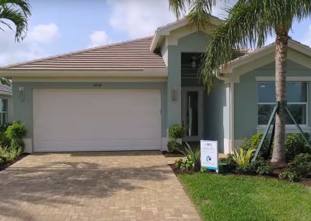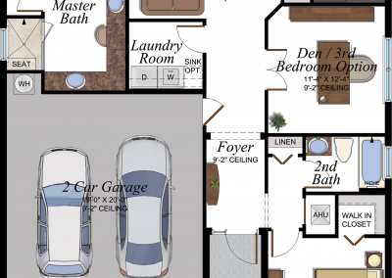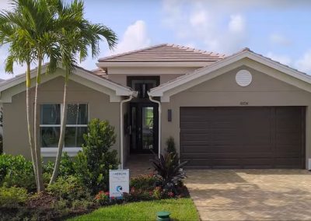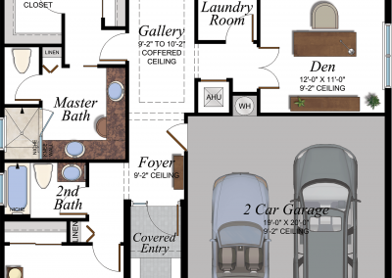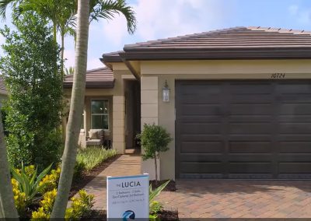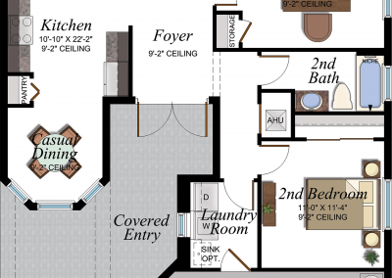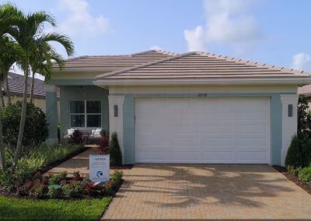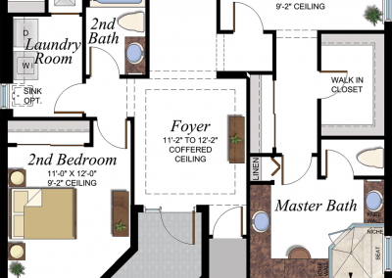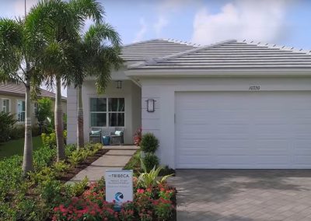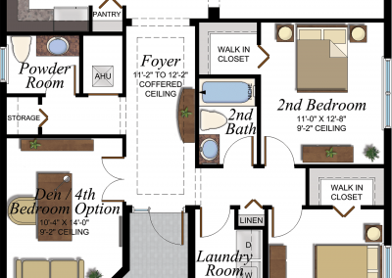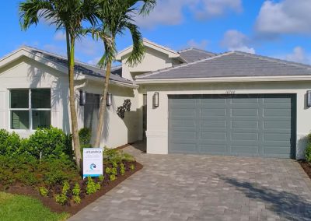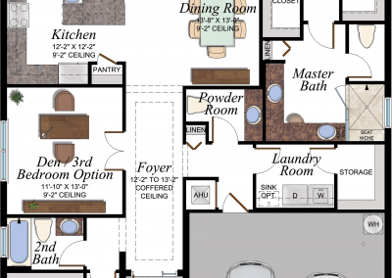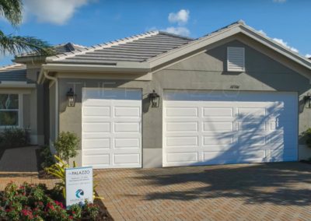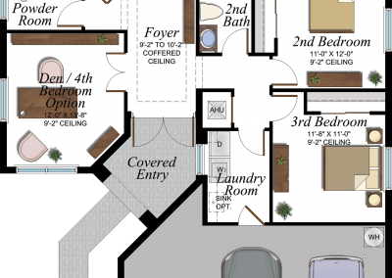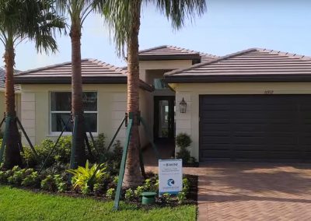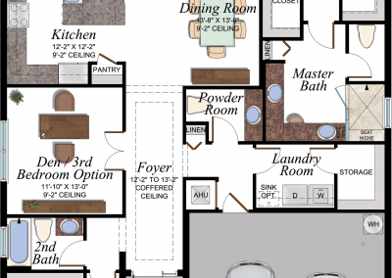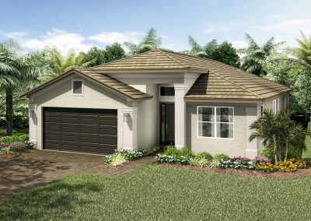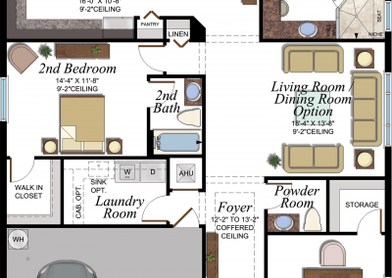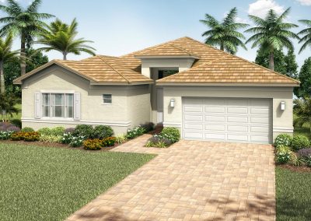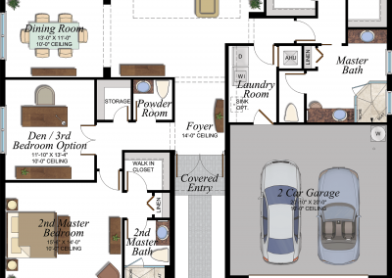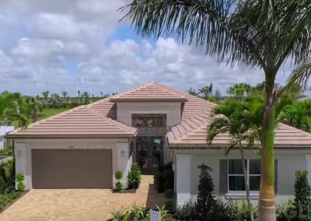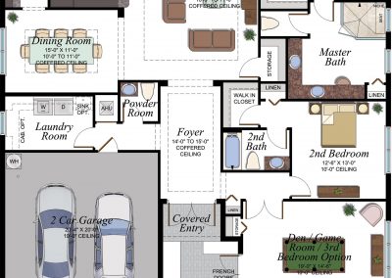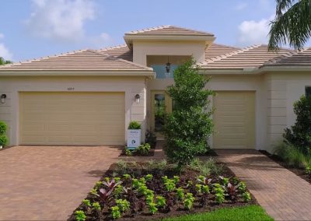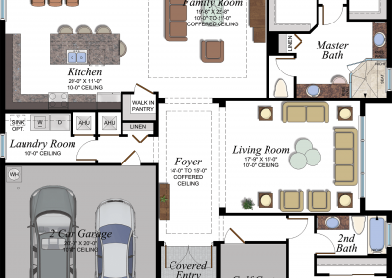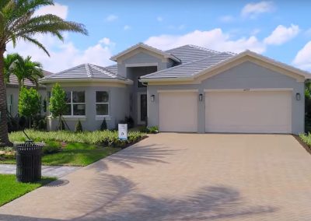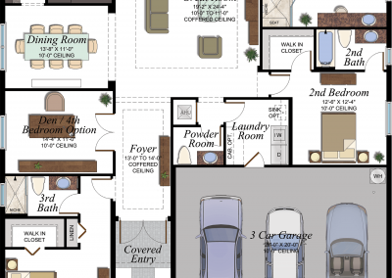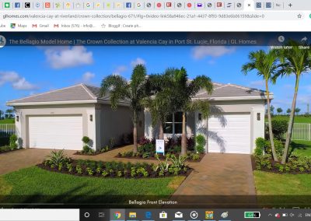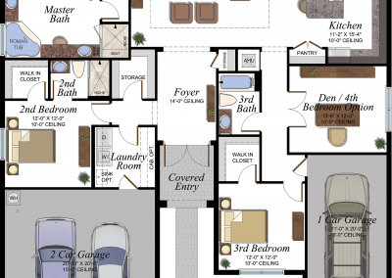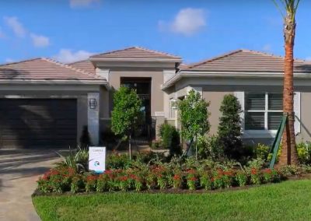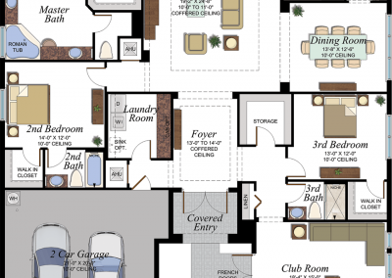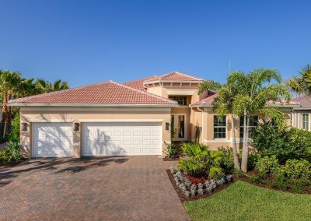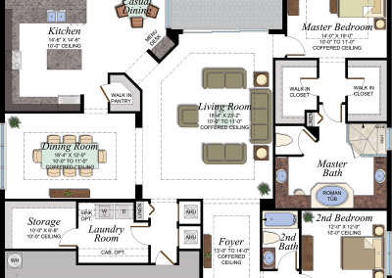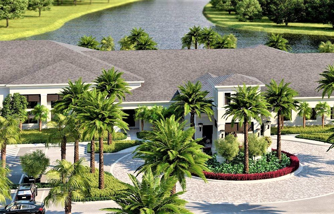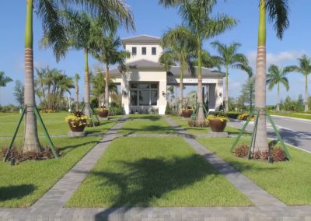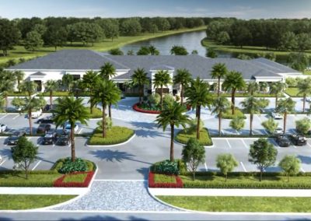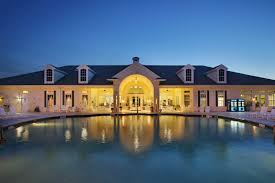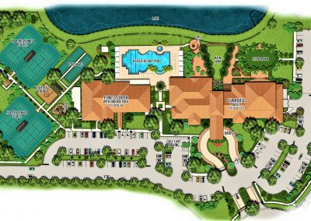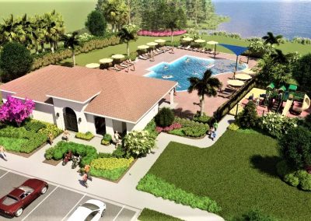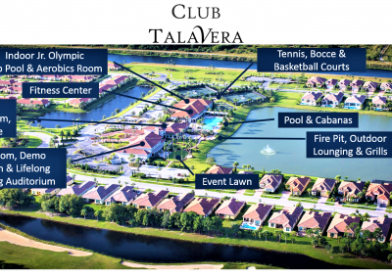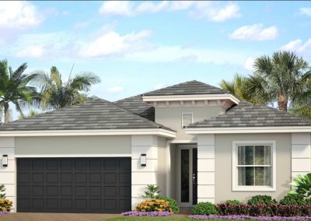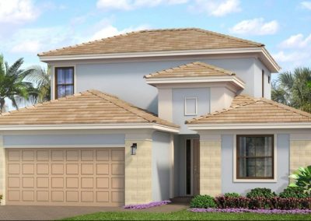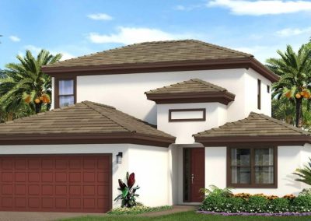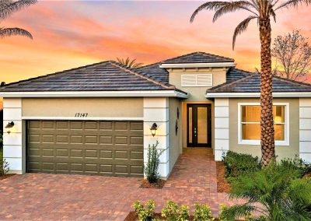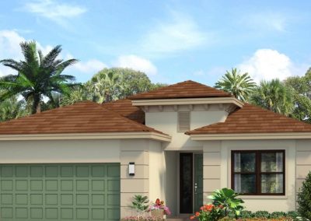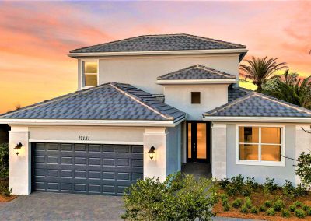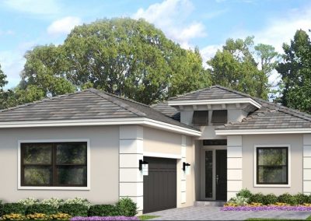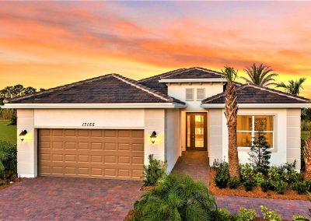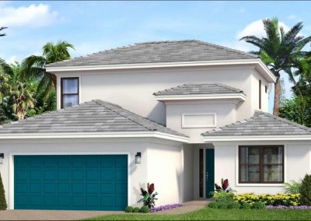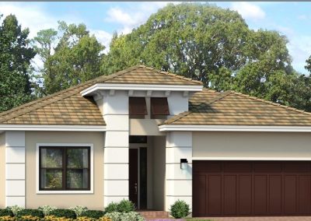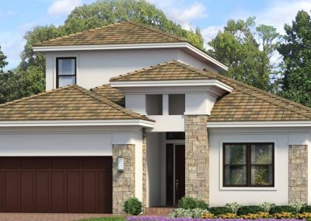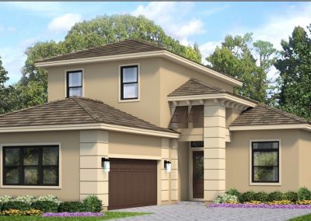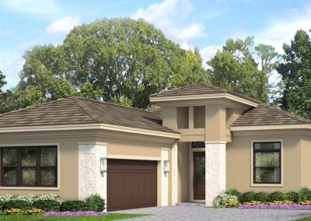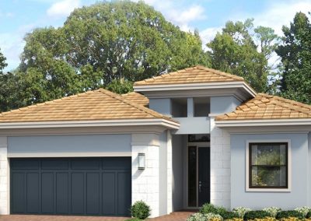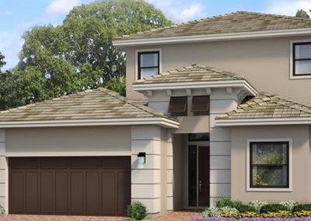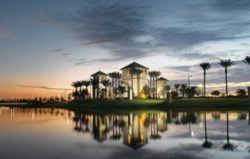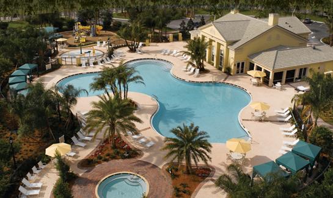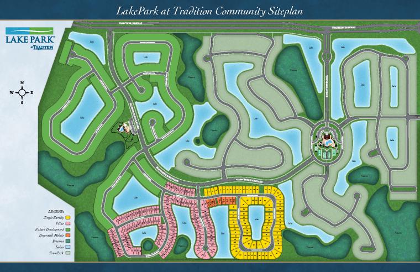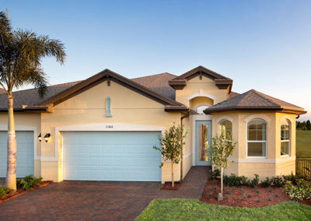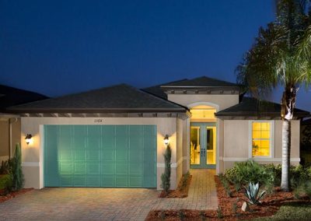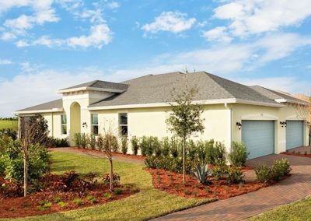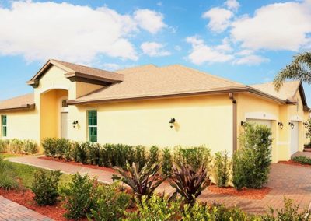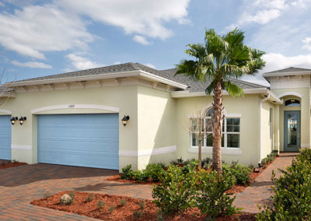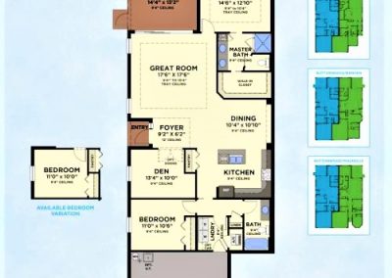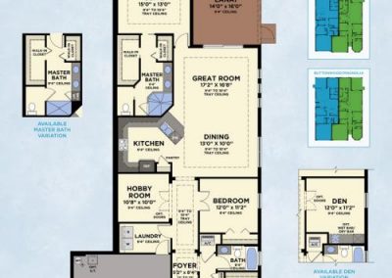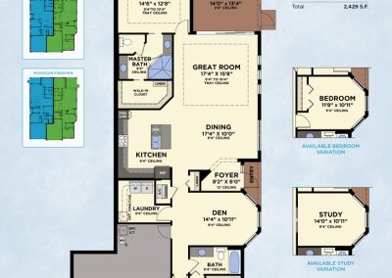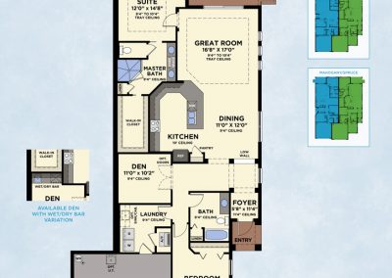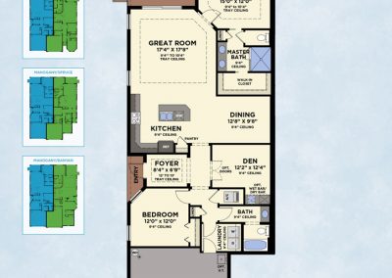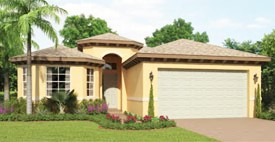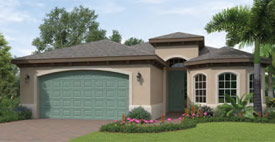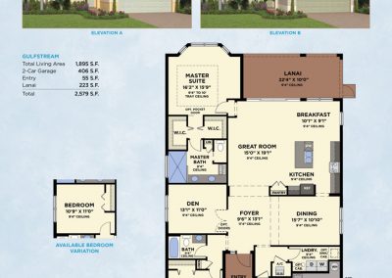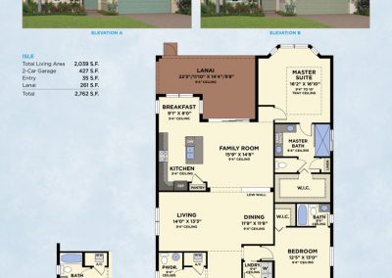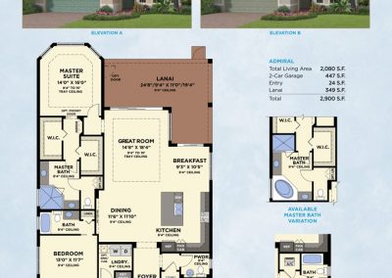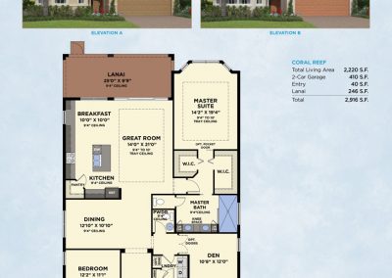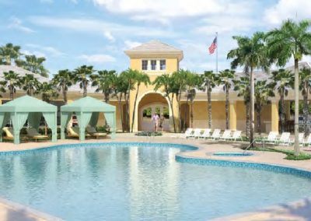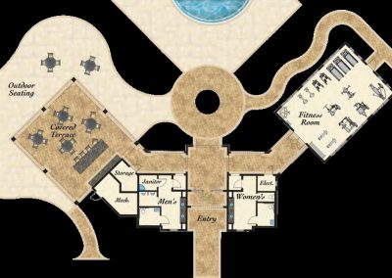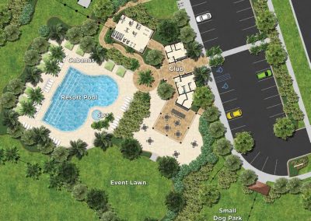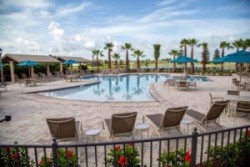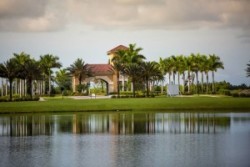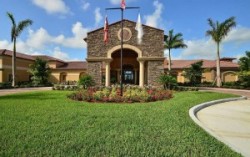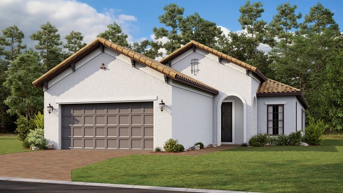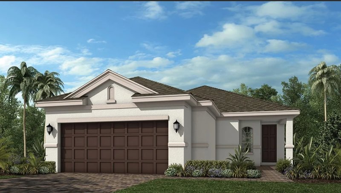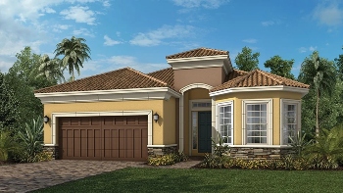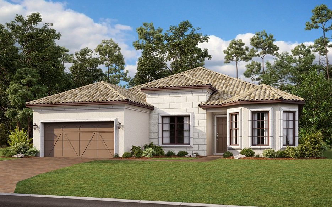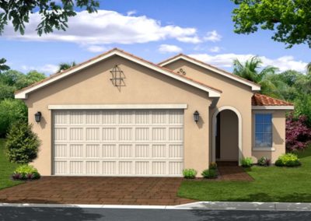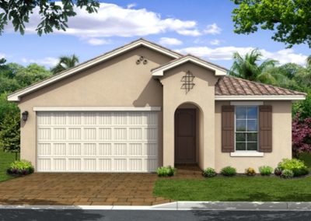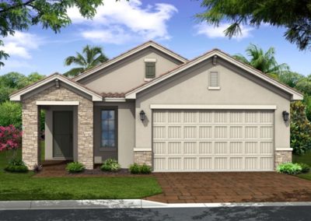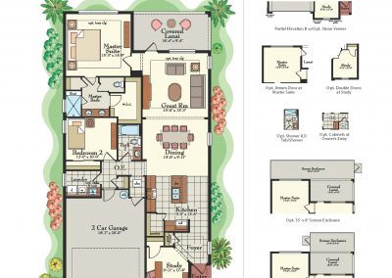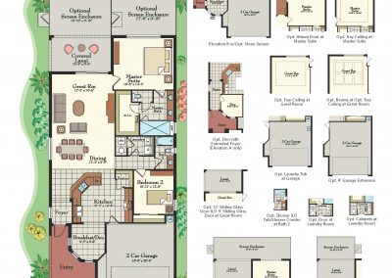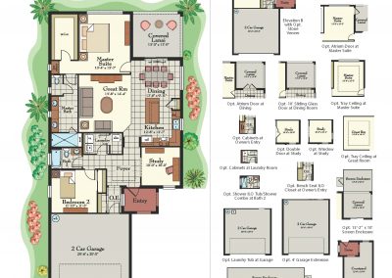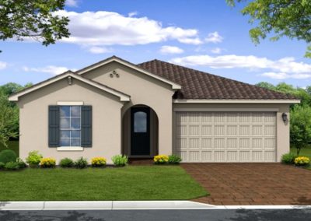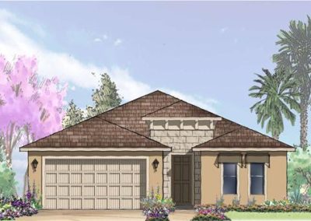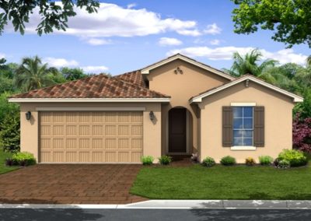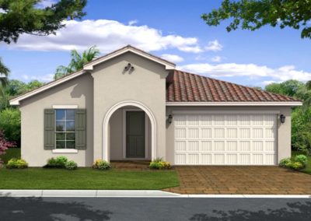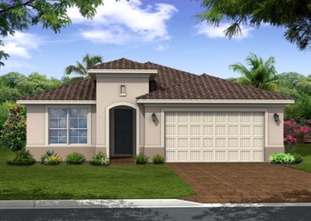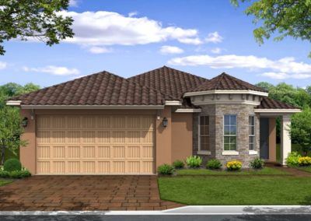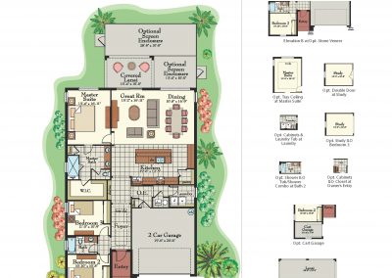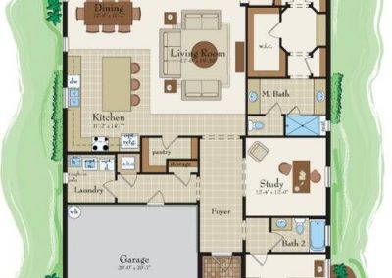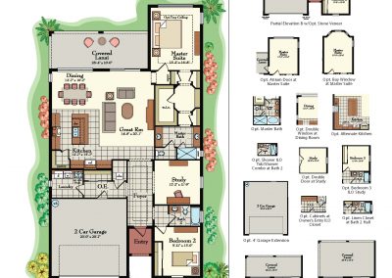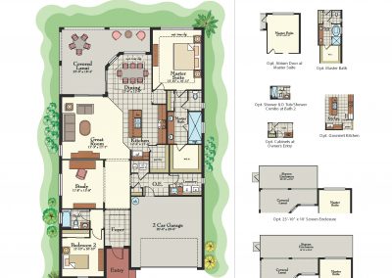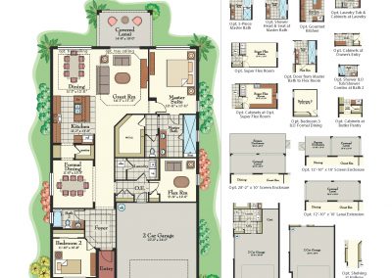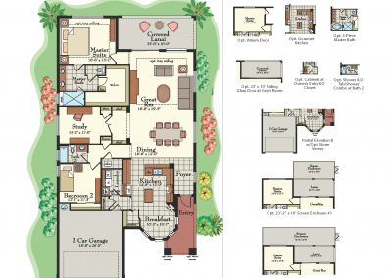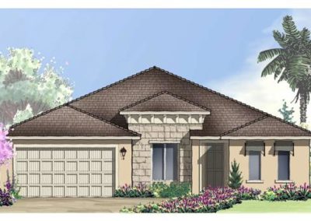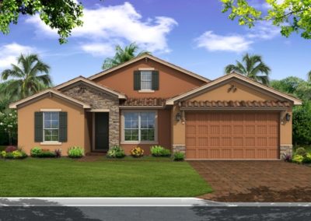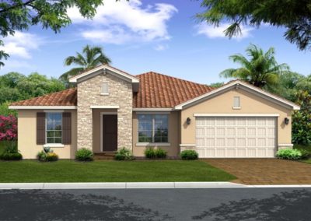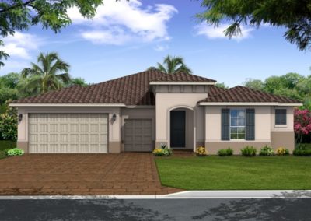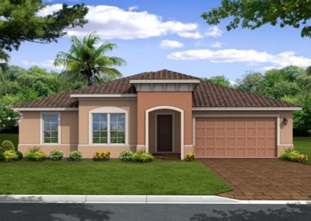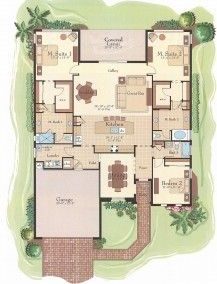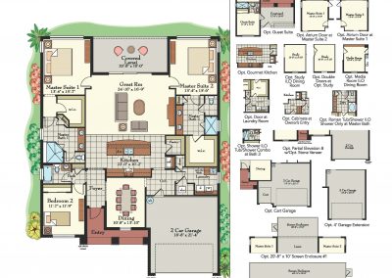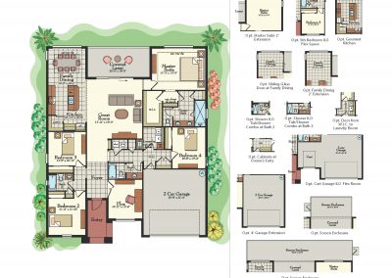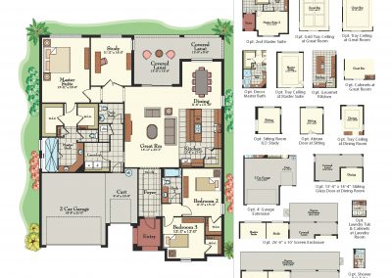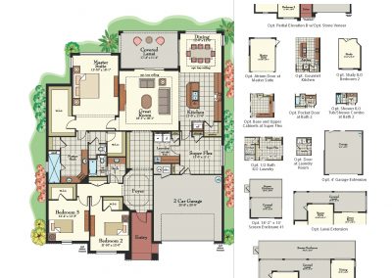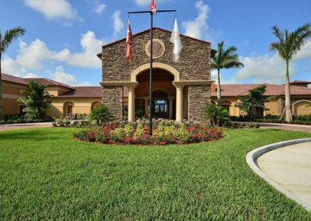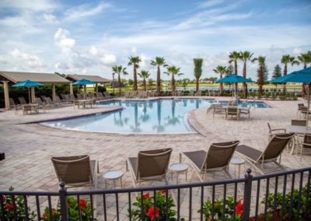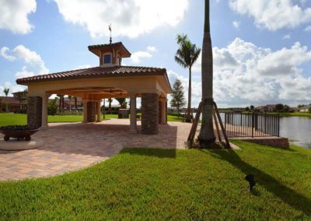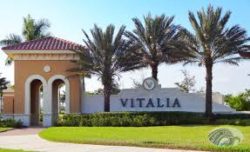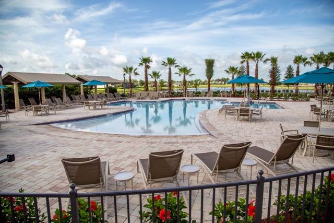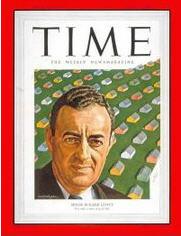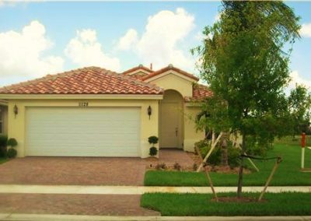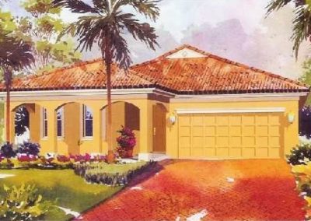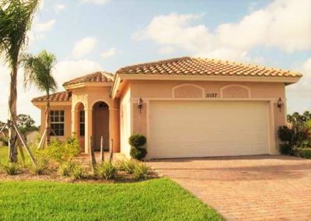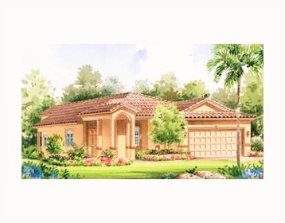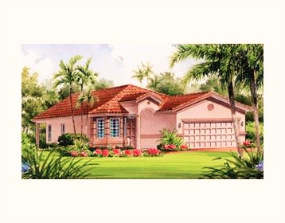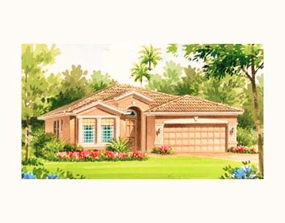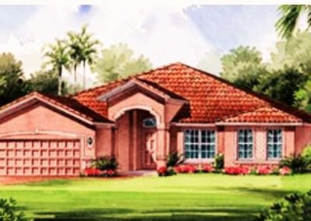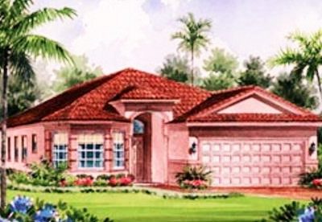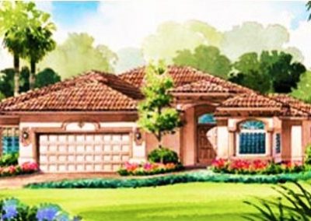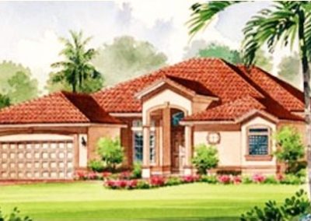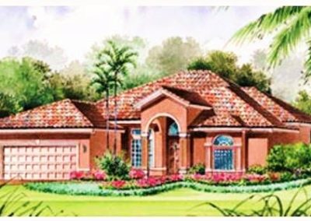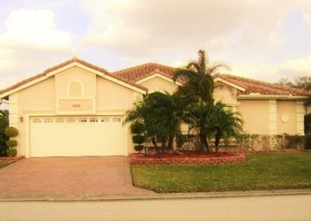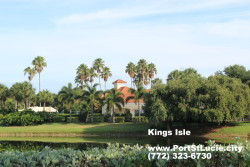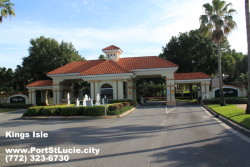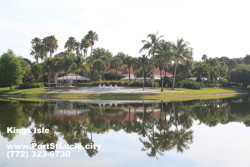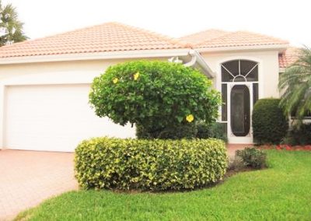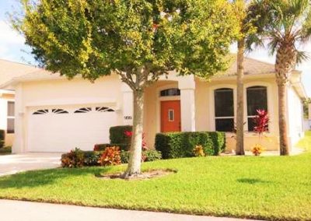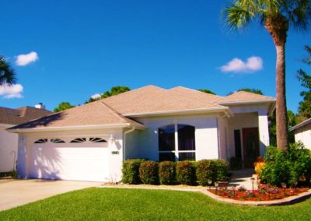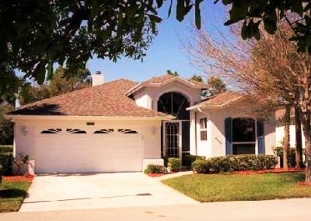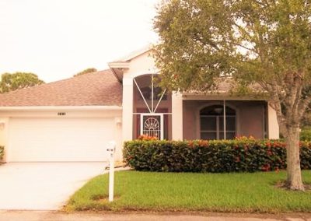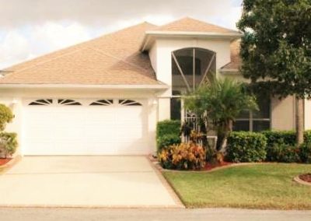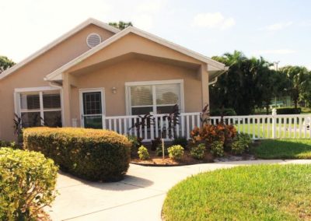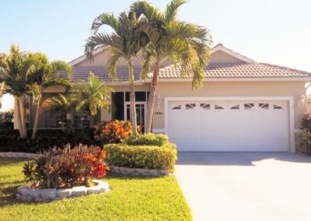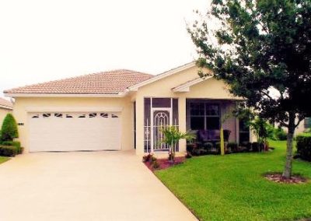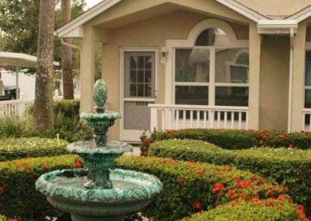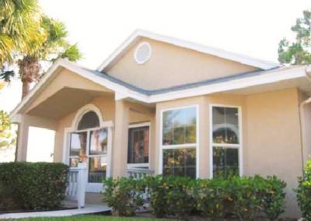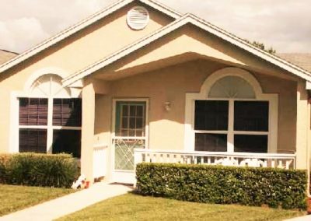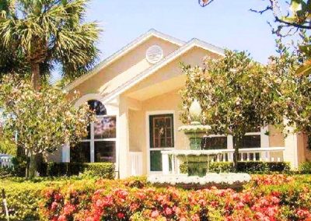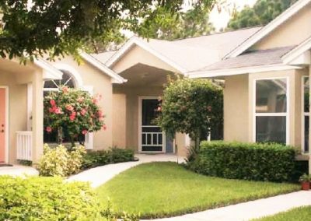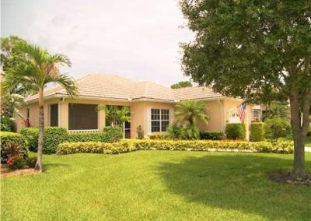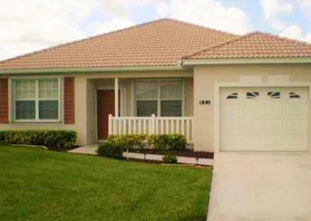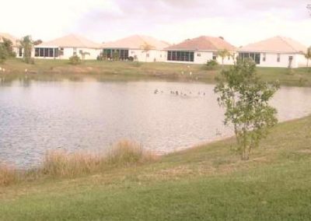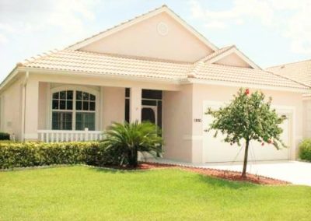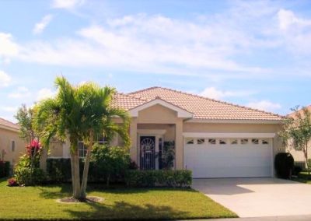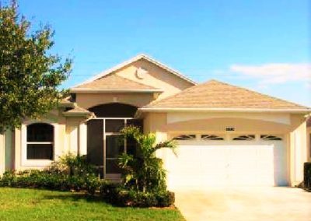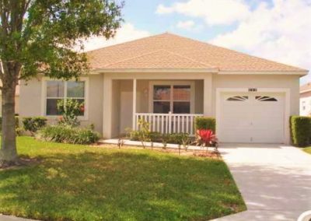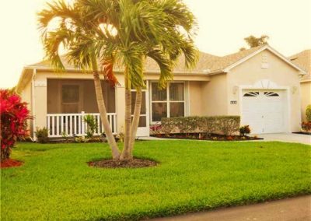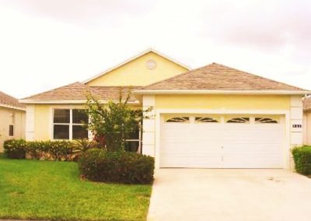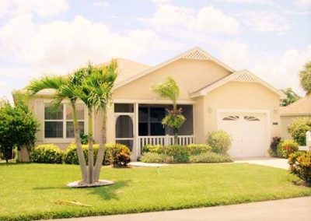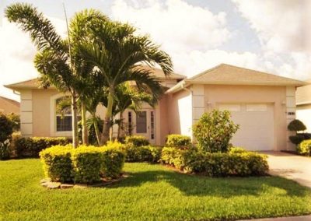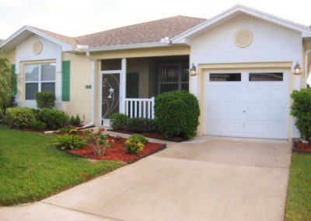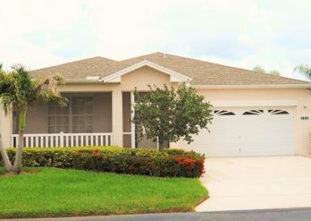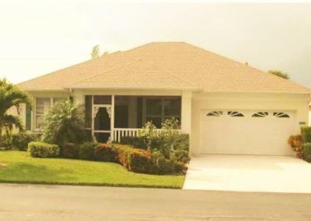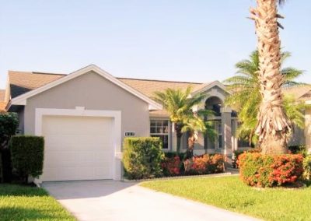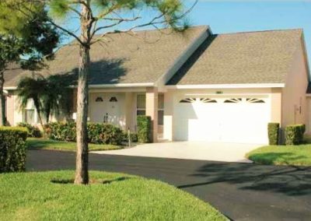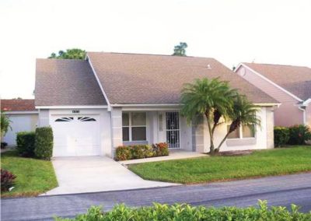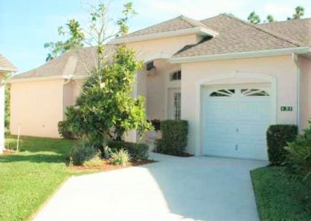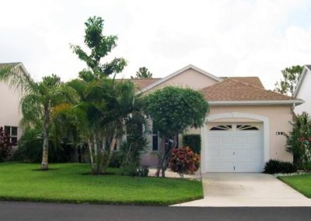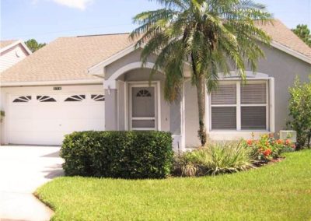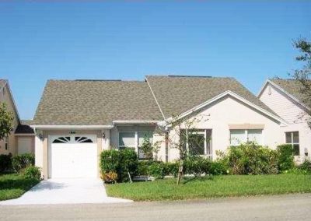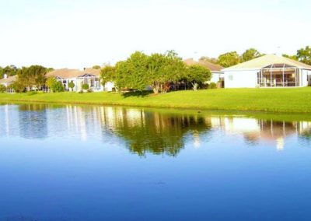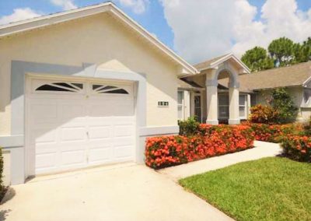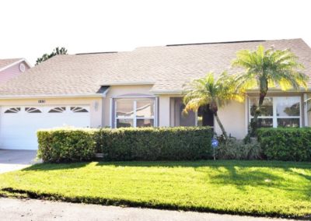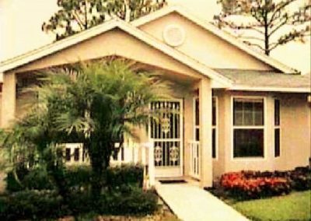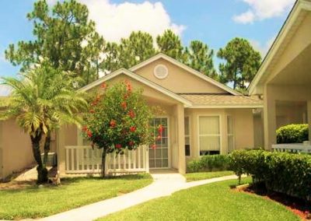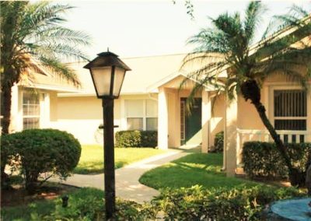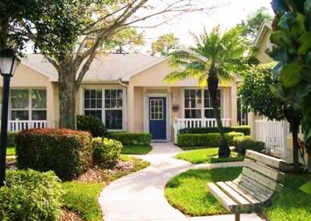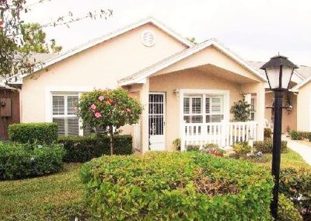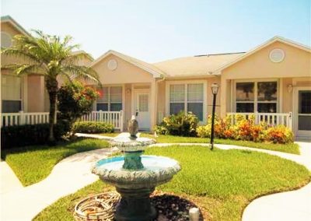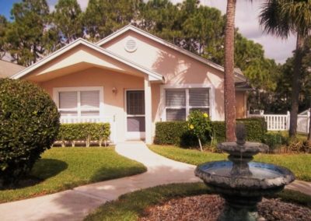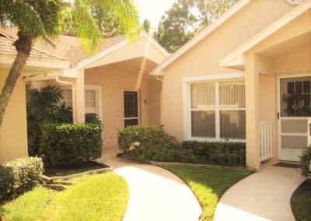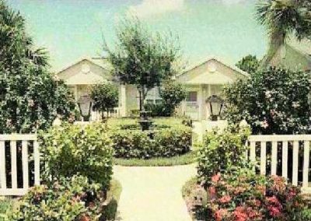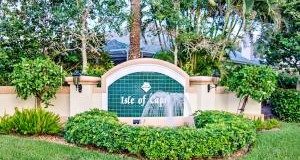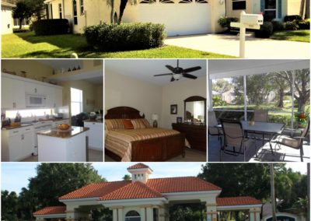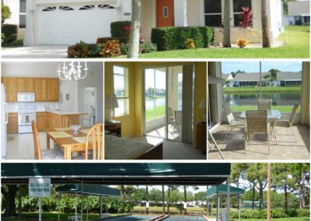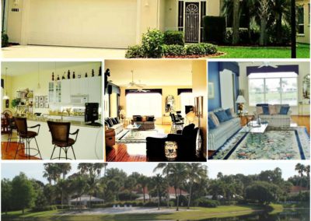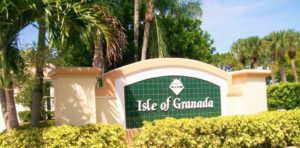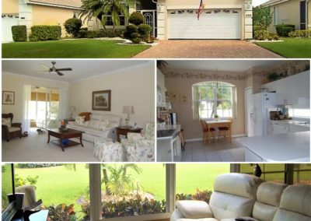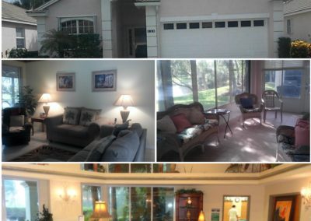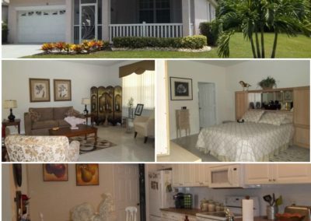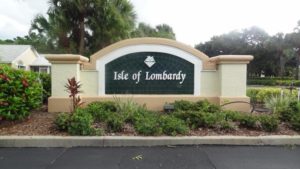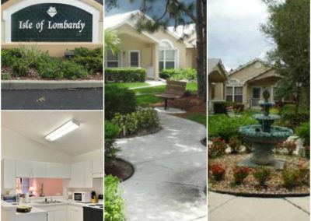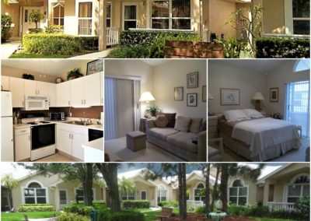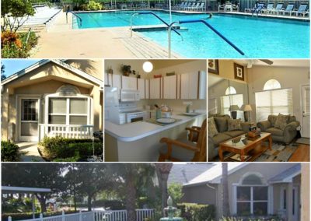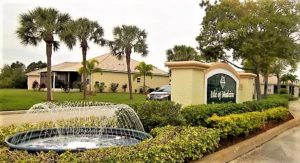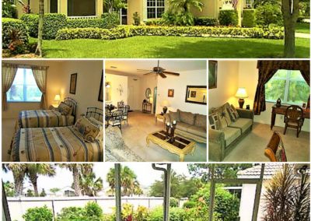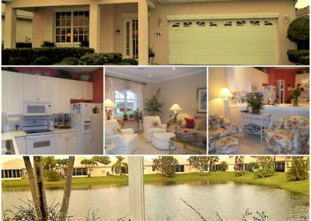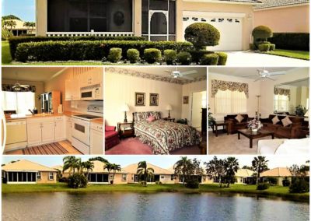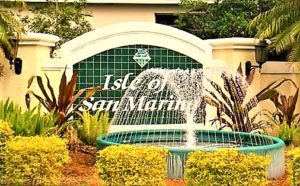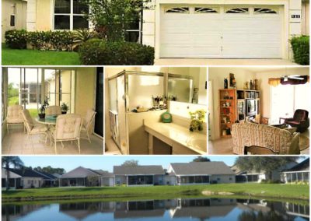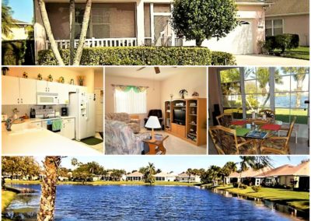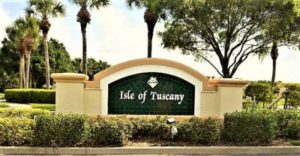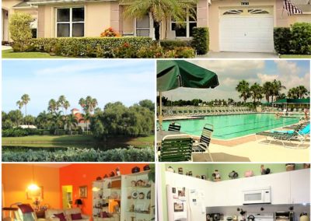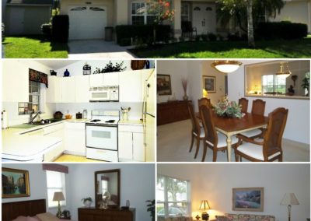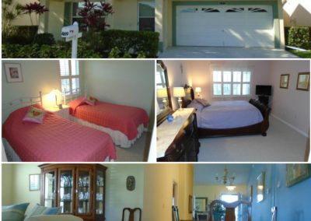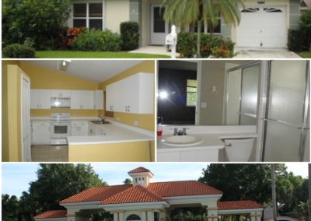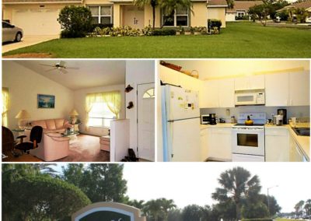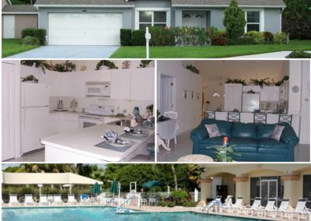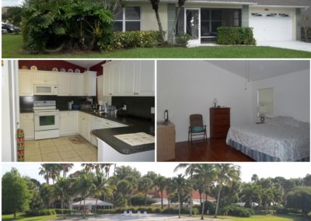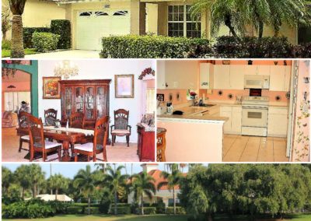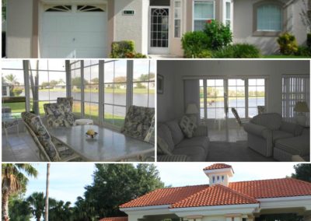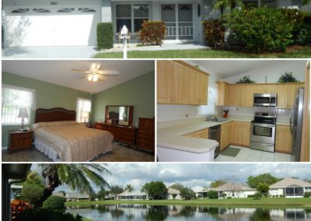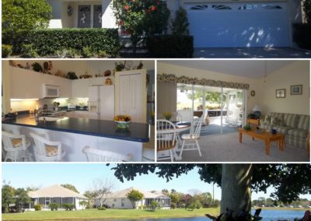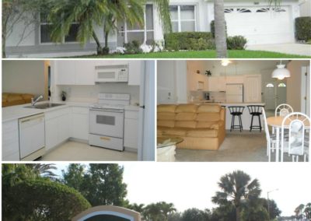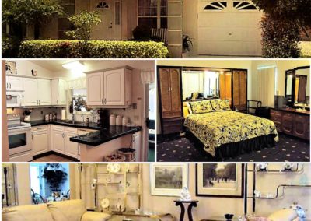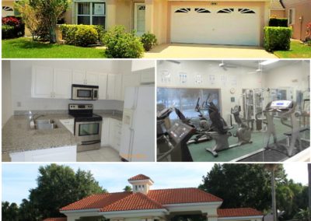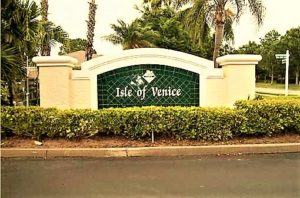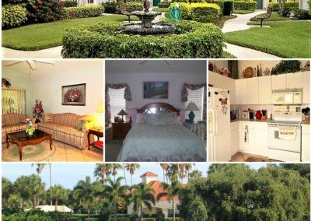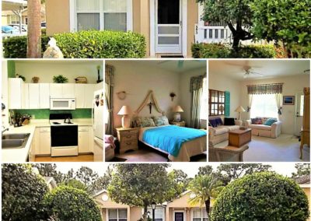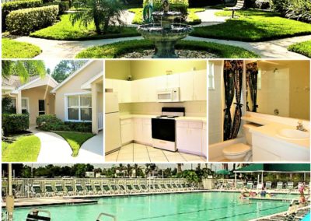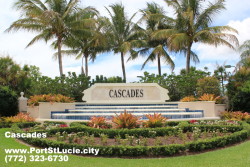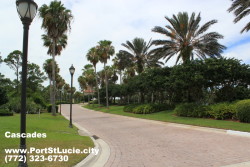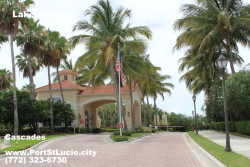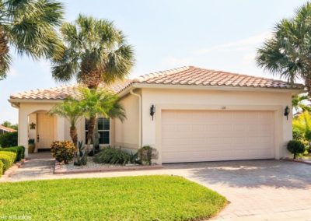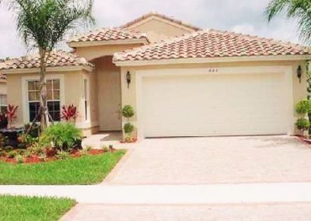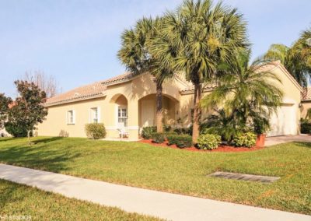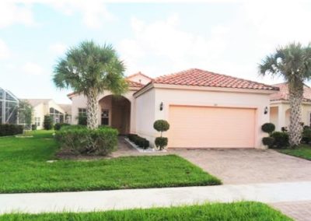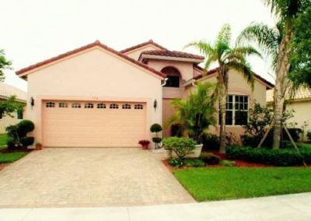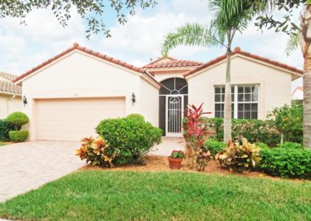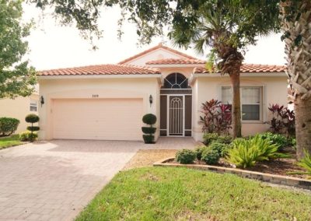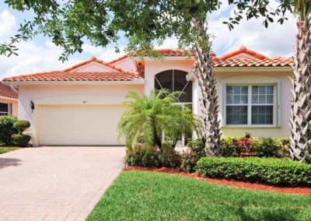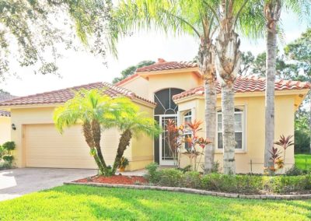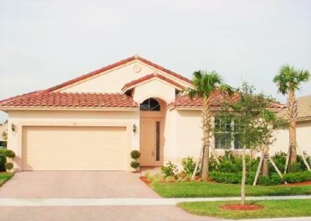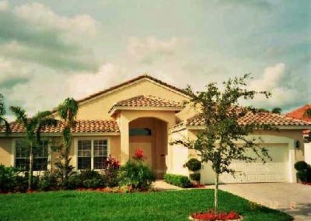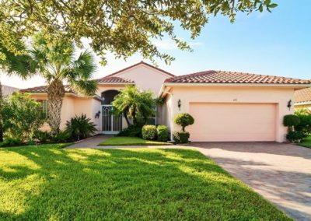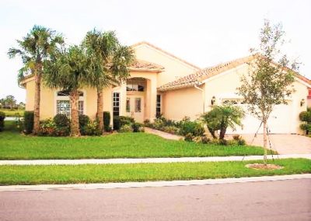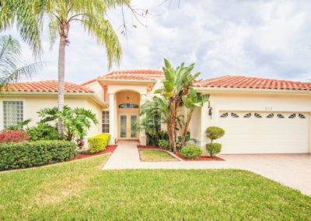Del Webb Tradition, Florida | Del Webb at Tradition, Del Webb 55+ Homes, Tradition 55+ Homes, new homes Tradition, New Construction Homes
Dell Web 55+ Homes Tradition Florida
Dell Web Tradition, FL a 55+ Active Adult Community
Del Webb in Tradition is a 55+ Active Adult Community in the western section of the city of Port St Lucie, Florida. Tradition is a unique master-planned community with an emphasis on the small-town feel with a friendly-neighbors atmosphere. Tradition boasts of having some of the most wonderful gated communities with an incredible selection of amenities. Some of these developments, like Del Webb, Vitalia, and LakePark at Tradition are 55+ Adult Communities while others like PGA Village Verano and Castle Pines are home to some of the best golf courses in Florida.
Del Webb is one of the oldest home builders in the US and one of the pioneers in constructing adult communities. Pulte Group, Inc. formerly known as Pulte Homes acquired Del Web in early the 2000s for an estimated $1.8 Billion making them the largest home construction company in the nation. Other well-known construction companies under Pulte’s umbrella include Centex, DiVosta, and John Wieland Homes and Neighborhoods. Del Webb was established in 1928 by Del E. Webb as a construction company. In 1960 the company developed the very first community exclusive to senior citizens, Sun City, which was the starting point to many other Sun City developments. On the grand opening of the first Sun City over 100,000 people showed up while only 10,000 were expected. The overwhelming response to an age-restricted community was the cornerstone to the success of Del Webb which prompted some other gated community builders to jump the bandwagon
Homes in Del Webb Tradition, Florida
Homes in Del Webb at Tradition are comprised of 11 floorplans with 2 to 4 bedrooms, 2 to 4 baths single-family homes and villas ranging in sizes from 1,579 to 2,808 square feet under air. The wonderful 55+ community of Del Webb is situated on 25 acres of lush landscaping and lakes offering amenities geared to the needs of their active adult residents. The modern open-concept design creates a perfect ambiance to enjoy a relaxed lifestyle with plenty of space to entertain friends and family.
Del Web Tradition, FL Area Information
All outside amenities including shopping, restaurants, healthcare, and access to major arteries like I-95 and Florida Turnpike are in close proximity to Del Webb Tradition. Tradition Square, Tradition Hospital, and Shops at Tradition, the home to many national retailers, are within a few minutes by car. I-95 is the eastern border of Tradition with easy access to Vero Beach, Orlando, Palm Beach, and Palm Beach International Airport. The Crosstown Parkway is designed to bring the wonderful beaches of Hutchinson Island and Jensen Beach closer to Tradition residents.
Homes in Del Web Tradition, Florida
Homes in Del Webb Tradition are elegantly designed to make the most of the floor-plans. The selection of 11 floorplans is planned to serve the new homeowners’ requirements by offering villas and homes in diverse sizes and designs. Purchasing a new home in Del Webb and enjoying the great lifestyle alongside the great selection of amenities is surprisingly affordable especially when compared to the neighboring counties.
Villas in Del Webb Tradition 34987
The attached villas at Del Webb Tradition offer a spacious floorplan with a choice of:
- Size – 1,579 Sq Ft Under A/C
- Bedrooms – 2 or 3 bedrooms,
- Bathrooms 2 baths,
- Garage – 2 car garage.
Ellenwood Villa in Del Webb Tradition
The following is a highlight of what to expect when you buy a villa in Del Webb Tradition:
- Spacious Owners Suite – Complete with a lux bathroom and large walk-in closet
- Covered Lanai – With the option to extend the area or add an outdoor kitchen
- Gathering Room
- Cafe Area
- Flex Room – Convertible to an office, den or 3rd bedroom
-
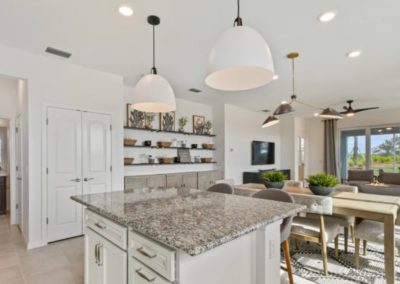
Ellenwood Villa -Del Webb Tradition
-
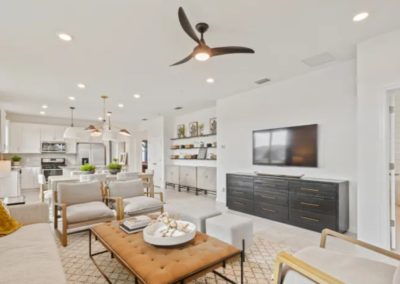
Ellenwood Villa -Del Webb- Tradition
-
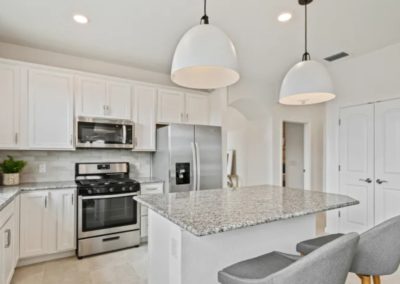
Ellenwood Villa in Del Webb Tradition
-
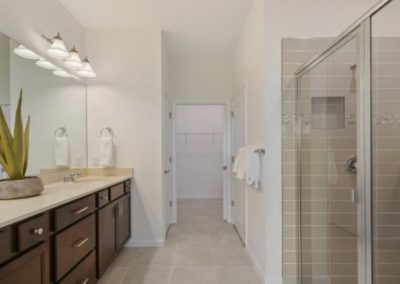
Ellenwood Villa in Del Webb- Tradition
-
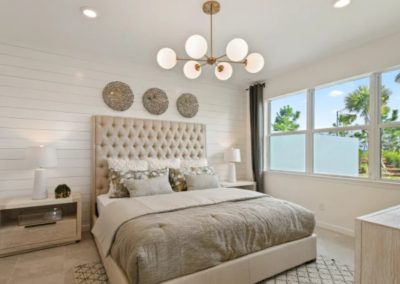
Ellenwood Villa Del Webb- Tradition
-
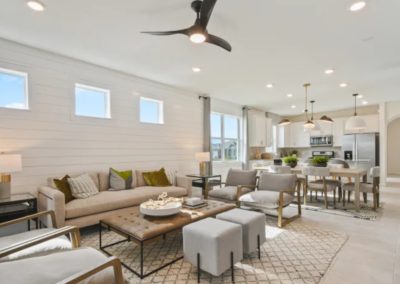
Ellenwood Villa in Del Webb -Tradition
Single-Family Homes in Del Webb Tradition 34987
The single-family homes in Del Webb are comprised of 10 floorplans from 1,670 to 2,808 Sq Ft in size offering 2 to 4 bedrooms and 2 to 4 bathrooms each with a great layout to accommodate the different needs of the residents. The following is the highlights of the single-family home models in Del Webb Tradition, FL 34987:
Prosperity Model Single-Family Home in Del Webb Tradition
Prosperity floorplan is a one-story single-family home model in Del Webb 55+ development in the Tradition section of Port St Lucie, Florida.
The attached villas at Del Webb Tradition offer a spacious floorplan with a choice of:
- Size – 1,670 Sq Ft Under A/C
- Bedrooms – 2 or 3 bedrooms,
- Bathrooms 2 baths,
- Garage – 2 car garage.
The following is a highlight of what to expect when you buy a Prosperity Single-Family home in Del Webb Tradition:
- Spacious Owners Suite – Complete with a lux bathroom and large walk-in closet
- Covered Lanai – With the option to extend the area or add an outdoor kitchen
- Gathering Room
- Cafe Area
- Flex Room – Convertible to an office, den or 3rd bedroom
-
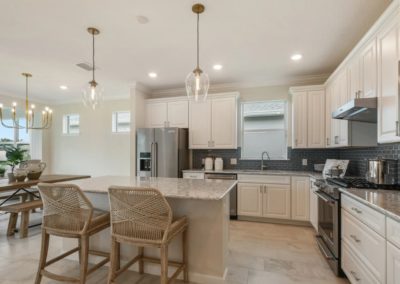
Prosperity Model in Del Webb- Tradition
-
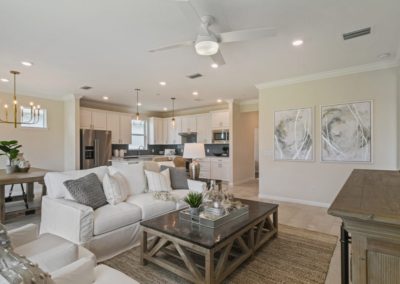
Prosperity Model in Del Webb- Tradition
-
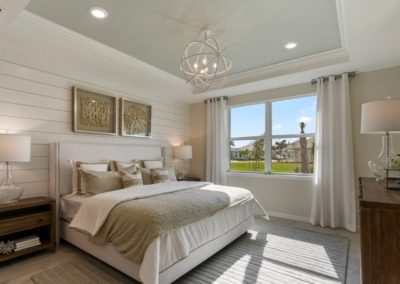
Prosperity Model in Del Webb- Tradition
-
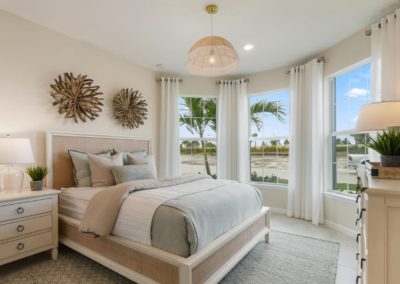
Prosperity Model in Del Webb- Tradition
-
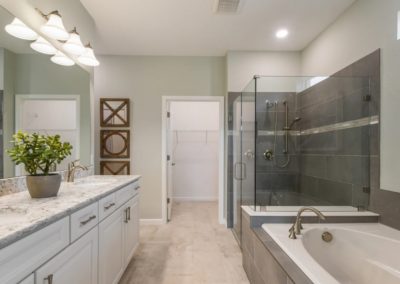
Prosperity Model in Del Webb- Tradition
-
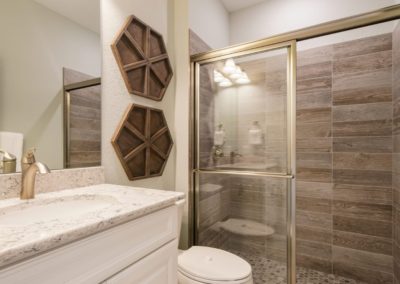
Prosperity Model in Del Webb- Tradition
Mystique Model Single-Family Home in Del Webb Tradition
Mystique floorplan is a one-story single-family home model in Del Webb 55+ development in the Tradition section of Port St Lucie, Florida.
The attached villas at Del Webb Tradition offer a spacious floorplan with a choice of:
- Size – 1,889 Sq Ft Under A/C
- Bedrooms – 2 to 4 bedrooms,
- Bathrooms 2 baths,
- Garage – 2 car garage.
The following is a highlight of what to expect when you buy a Mystique Single-Family home in Del Webb Tradition:
- Spacious Owners Suite – Complete with a lux bathroom and large walk-in closet
- Covered Lanai – With the option to extend the area or add an outdoor kitchen
- Gathering Room
- Cafe Area
- Flex Room – Convertible to an office, den or 4th bedroom
-
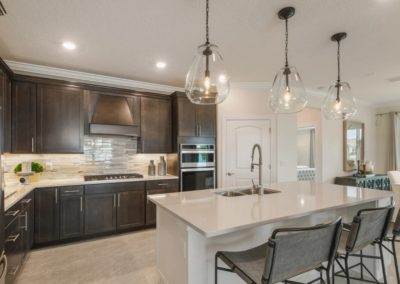
Mystique Model -Del Webb Tradition
-
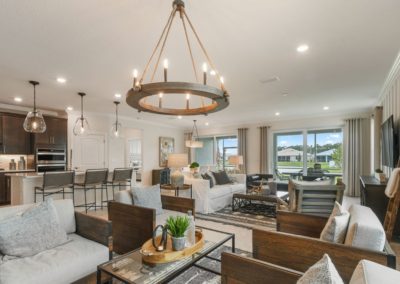
Mystique Model -Del Webb Tradition
-
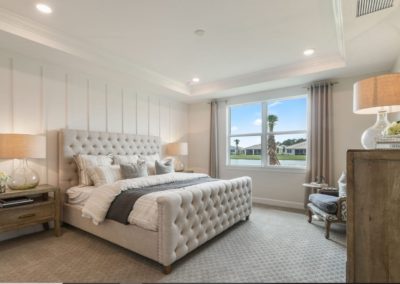
Mystique Model -Del Webb Tradition
-
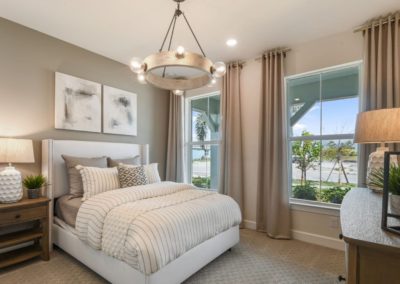
Mystique Model -Del Webb Tradition
-
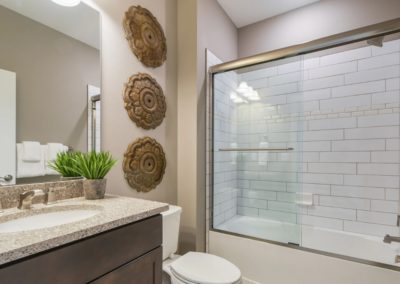
Mystique Model -Del Webb Tradition
-
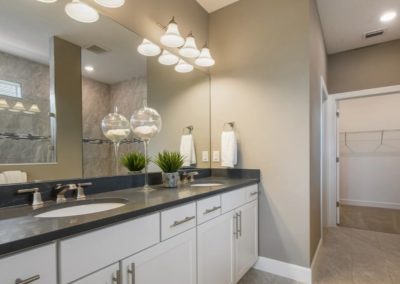
Mystique Model -Del Webb Tradition
Palmary Model Single-Family Home in Del Webb Tradition
Palmary floorplan is a one-story single-family home model in Del Webb 55+ development in the Tradition section of Port St Lucie, Florida.
The attached villas at Del Webb Tradition offer a spacious floorplan with a choice of:
- Size – 1,943 Sq Ft Under A/C
- Bedrooms – 2 to 3 bedrooms,
- Bathrooms 2 baths,
- Garage – 2 car garage.
The following is a highlight of what to expect when you buy a Palmary Single-Family home in Del Webb Tradition:
- Spacious Owners Suite – Complete with a lux bathroom and large walk-in closet
- Covered Lanai – With the option to extend the area or add an outdoor kitchen
- Gathering Room
- Cafe Area
- Flex Room – Convertible to an office, den or 3rd bedroom
Mainstay Model Single-Family Home in Del Webb Tradition
Mainstay floorplan is a one-story single-family home model in Del Webb 55+ development in the Tradition section of Port St Lucie, Florida.
The attached villas at Del Webb Tradition offer a spacious floorplan with a choice of:
- Size – 1,948 Sq Ft Under A/C
- Bedrooms – 2 to 3 bedrooms,
- Bathrooms 2 baths,
- Garage – 2 car garage.
The following is a highlight of what to expect when you buy a Mainstay Single-Family home in Del Webb Tradition:
- Spacious Owners Suite – Complete with a lux bathroom and large walk-in closet
- Covered Lanai – With the option to extend the area or add an outdoor kitchen
- Gathering Room
- Cafe Area
- Flex Room – Convertible to an office, den or 3rd bedroom
Prestige Model Single-Family Home in Del Webb Tradition
Prestige floorplan is a one-story single-family home model in Del Webb 55+ development in the Tradition section of Port St Lucie, Florida.
The attached villas at Del Webb Tradition offer a spacious floorplan with a choice of:
- Size – 2,080 Sq Ft Under A/C
- Bedrooms – 2 to 3 bedrooms,
- Bathrooms 2 1/2 baths,
- Garage – 2 car garage.
The following is a highlight of what to expect when you buy a Prestige Single-Family home in Del Webb Tradition:
- Spacious Owners Suite – Complete with a lux bathroom and large walk-in closet
- Covered Lanai – With the option to extend the area or add an outdoor kitchen
- Gathering Room
- Cafe Area
- Flex Room – Convertible to an office, den or 3rd bedroom
Stardom Model Single-Family Home in Del Webb Tradition
Stardom floorplan is a one-story single-family home model in Del Webb 55+ development in the Tradition section of Port St Lucie, Florida.
The attached villas at Del Webb Tradition offer a spacious floorplan with a choice of:
- Size – 2,268 Sq Ft Under A/C
- Bedrooms – 2 to 3 bedrooms,
- Bathrooms 2 1/2 to 3 1/2 baths,
- Garage – 2 to 3 car garage.
The following is a highlight of what to expect when you buy a Stardom Single-Family home in Del Webb Tradition:
- Spacious Owners Suite – Complete with a lux bathroom and large walk-in closet
- Covered Lanai – With the option to extend the area or add an outdoor kitchen
- Cook’s Kitchen with Oversized Island
- Gathering Room
- Flex Room – Convertible to an office, den or 3rd bedroom
Pinnacle Model Single-Family Home in Del Webb Tradition
Pinnacle floorplan is a one-story single-family home model in Del Webb 55+ development in the Tradition section of Port St Lucie, Florida.
The attached villas at Del Webb Tradition offer a spacious floorplan with a choice of:
- Size – 2,488 Sq Ft Under A/C
- Bedrooms – 3 bedrooms,
- Bathrooms 3 baths,
- Garage – 2 car garage.
The following is a highlight of what to expect when you buy a Pinnacle Single-Family home in Del Webb Tradition:
- Spacious Owners Suite – Complete with a lux bathroom and large walk-in closet
- Covered Lanai – With the option to extend the area or add an outdoor kitchen
- Gathering Room
- Flex Room
Stellar Model Single-Family Home in Del Webb Tradition
The stellar floorplan is a one-story single-family home model in Del Webb 55+ development in the Tradition section of Port St Lucie, Florida.
The attached villas at Del Webb Tradition offer a spacious floorplan with a choice of:
- Size – 2,483 Sq Ft Under A/C
- Bedrooms – 3 bedrooms,
- Bathrooms 3 to 4 baths,
- Garage – 2 to 3 car garage.
The following is a highlight of what to expect when you buy a Stellar Single-Family home in Del Webb Tradition:
- Spacious Owners Suite – Complete with a lux bathroom and large walk-in closet
- Covered Lanai – With the option to extend the area or add an outdoor kitchen
- Gathering Room
- Flex Room for Office or Den
- Extra Garage Bay is Perfect for Golf Cart
Reverence Model Single-Family Home in Del Webb Tradition
The Reverence floorplan is a one-story single-family home model in Del Webb 55+ development in the Tradition section of Port St Lucie, Florida.
The attached villas at Del Webb Tradition offer a spacious floorplan with a choice of:
- Size – 2,669 Sq Ft Under A/C
- Bedrooms – 3 bedrooms,
- Bathrooms 2 1/2 to 3 1/2 baths,
- Garage – 2 car garage.
The following is a highlight of what to expect when you buy a Reverence Single-Family home in Del Webb Tradition:
- Spacious Owners Suite – Complete with a lux bathroom and large walk-in closet
- Covered Lanai – With the option to extend the area or add an outdoor kitchen
- Gathering Room
- Optional Loft
- Optional Enclosed Flex Room
- Optional Golf Cart Storage
Renown Model Single-Family Home in Del Webb Tradition
The Renown floorplan is a one-story single-family home model in Del Webb 55+ development in the Tradition section of Port St Lucie, Florida.
The attached villas at Del Webb Tradition offer a spacious floorplan with a choice of:
- Size – 2,808 Sq Ft Under A/C
- Bedrooms – 3 bedrooms,
- Bathrooms 3 baths,
- Garage – 3 car garage.
The following is a highlight of what to expect when you buy a Renown Single-Family home in Del Webb Tradition:
- Spacious Owners Suite – Complete with a lux bathroom and large walk-in closet
- Covered Lanai
- Gourmet Kitchen
- Gathering Room
- Optional Loft
- Flex Room
l Webb
Amenities in Del Webb at Tradition, FL 34987
Del Webb at Tradition follows the long tradition of offering a great selection of amenities offered by the developer in all their communities around the nation. The amenities are more focused on creating a lifestyle for residents with an array of activities designed to please different levels of activities of all residents. The following is the highlight of the amenities in Del Webb at Tradition, Florida:
Clubhouse in Del Webb at Tradition
- Modern Fitness Center
- Movement Studio
- Crafts Room
- Card Room
- Social Hall
- Kitchen – Perfectly Equipped for Catering
- Lounge
Amenities in Del Webb at Tradition, Port St Lucie, FL
- Magnificent Pool and Spa rivals any luxury resort
- Barefoot Lounge
- Tennis Courts
- Pickleball Courts
- Bocce Ball Courts
- A Beautifully Designed Garden
- Event Lawn
- Dog park
- Fire Pit
- Scenic Trail by the Lake
Live in a million-dollar setting without the million-dollar home price tags, only at Del Webb At Tradition, Florida 34987.

