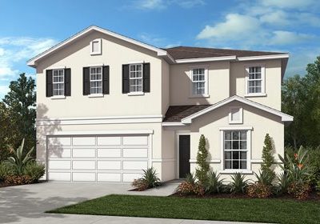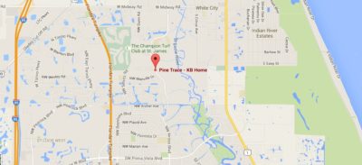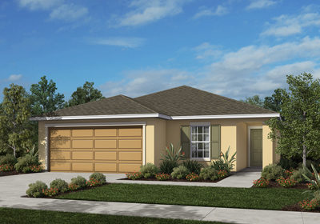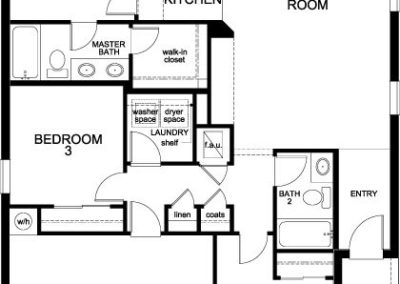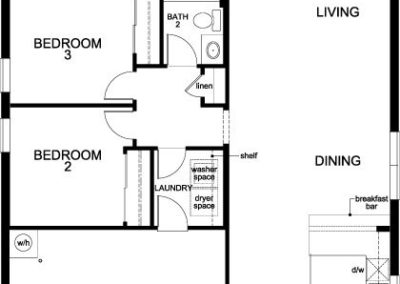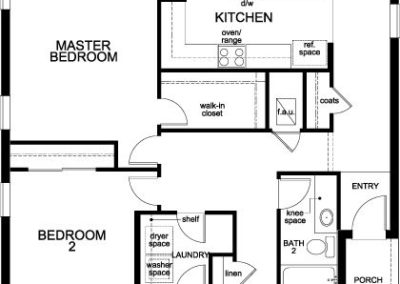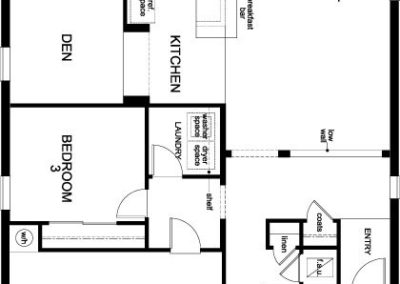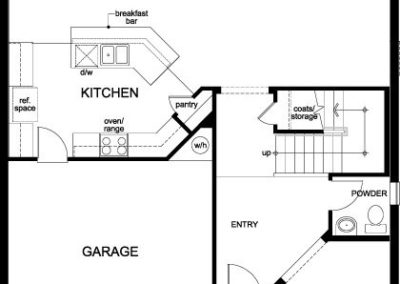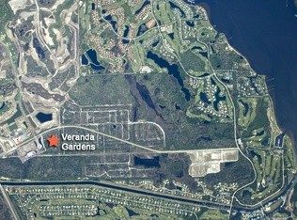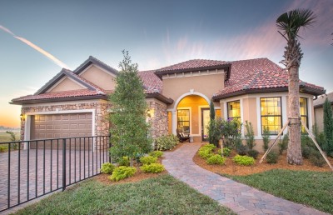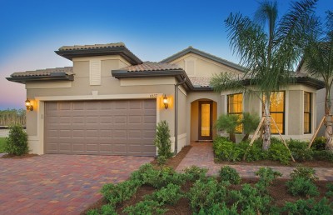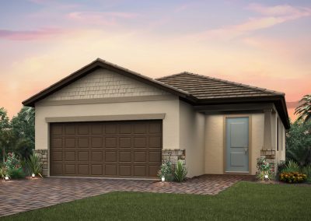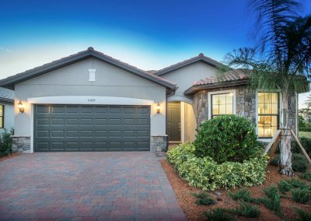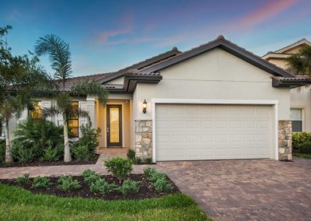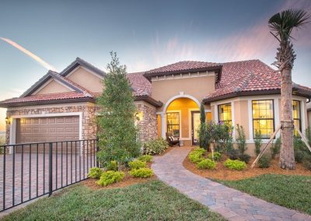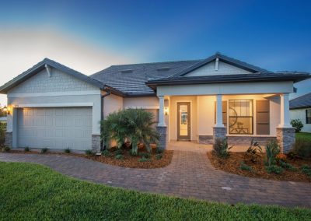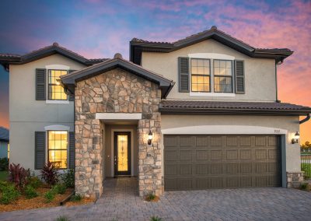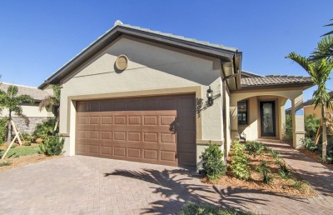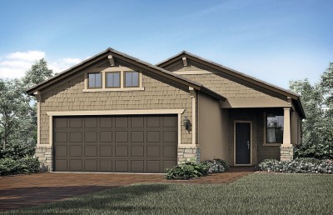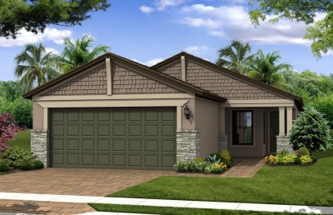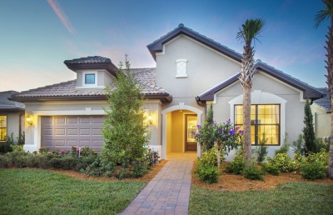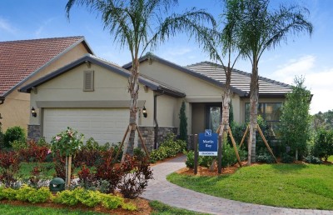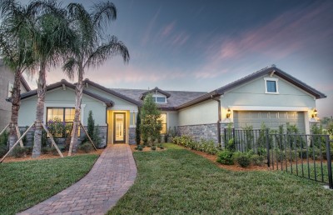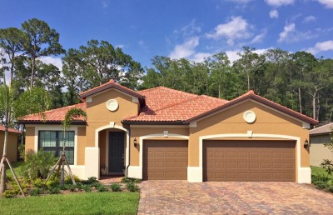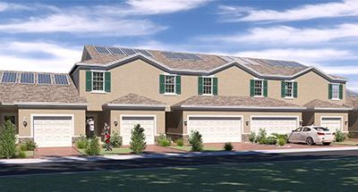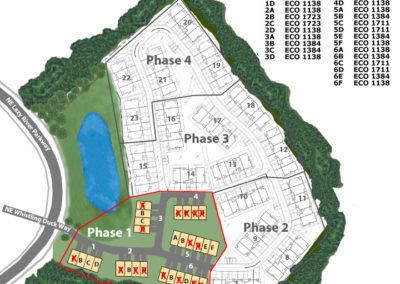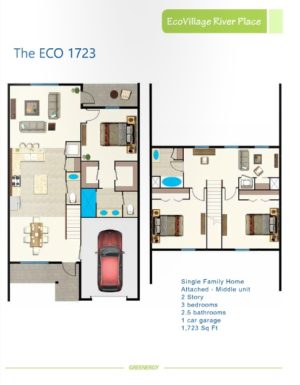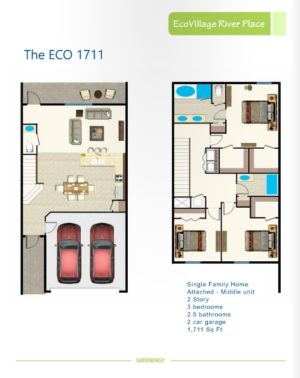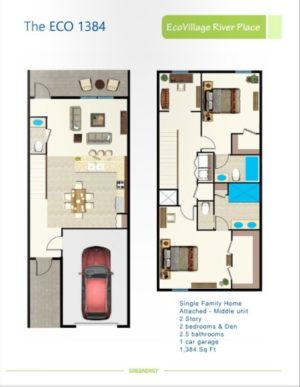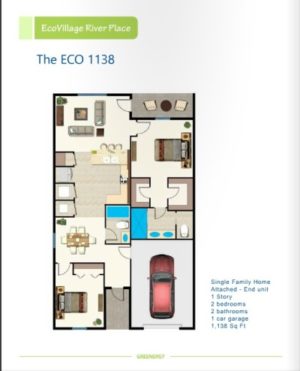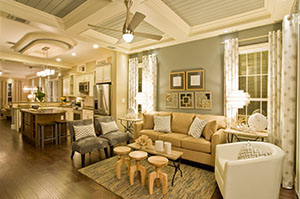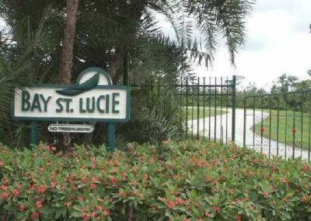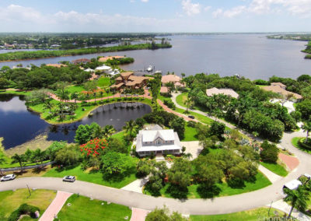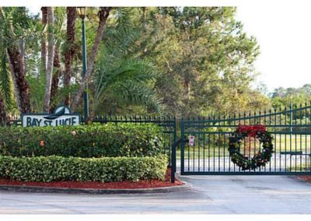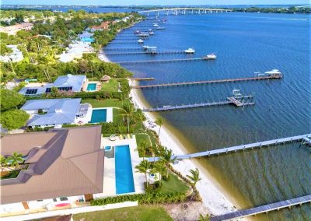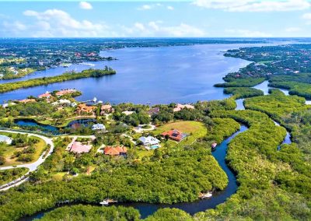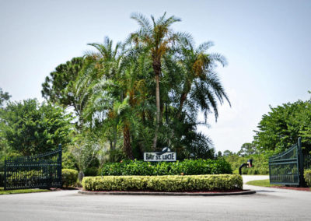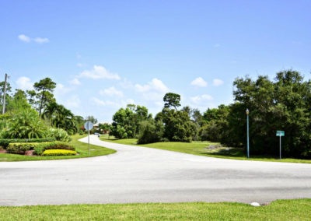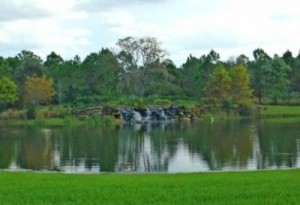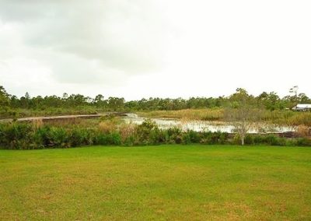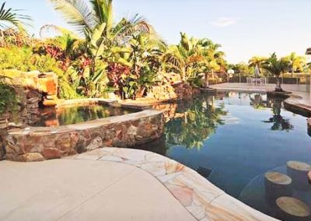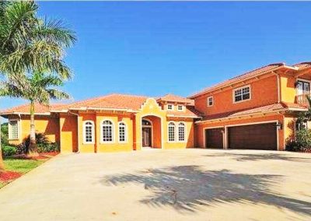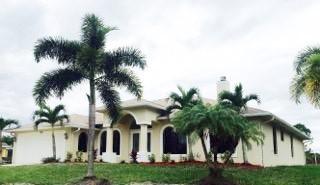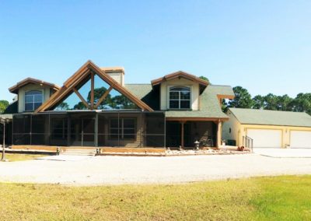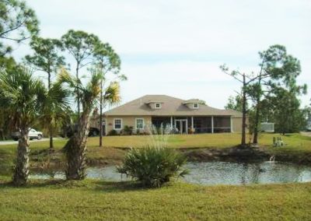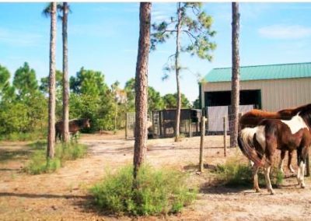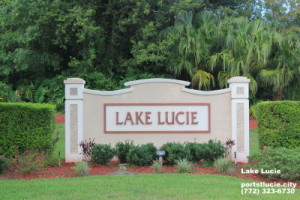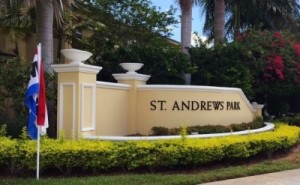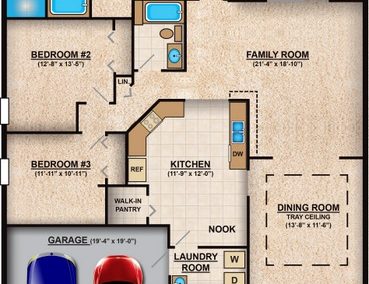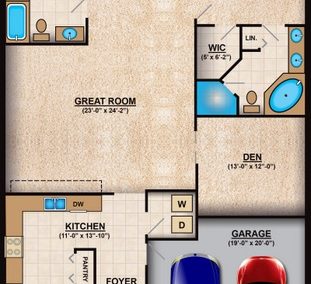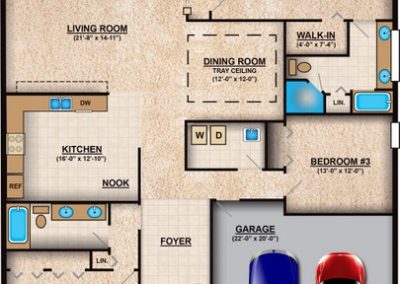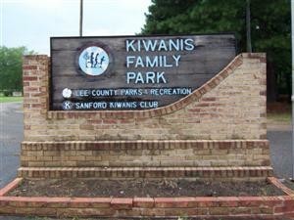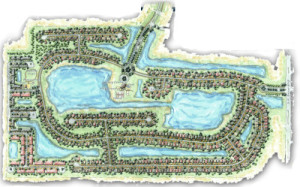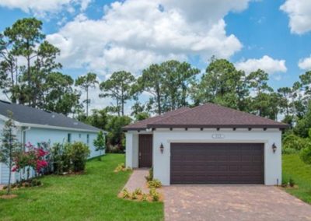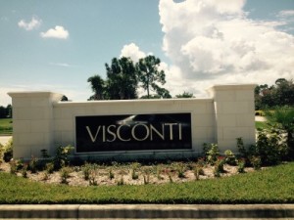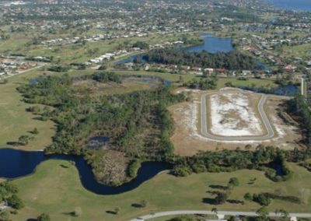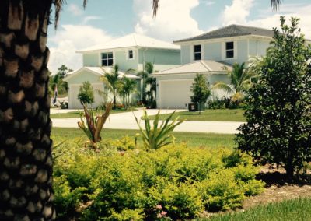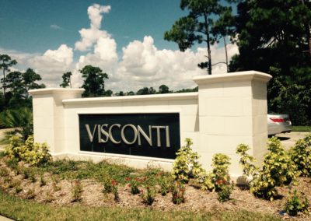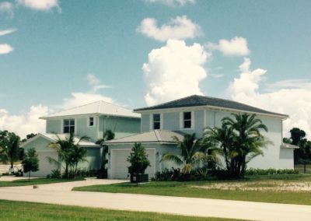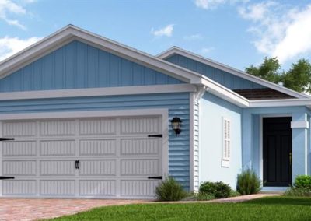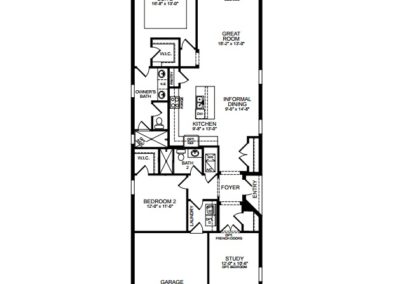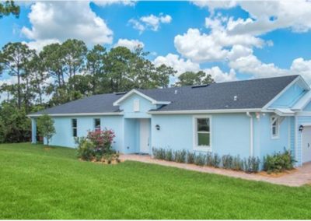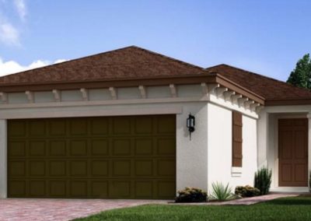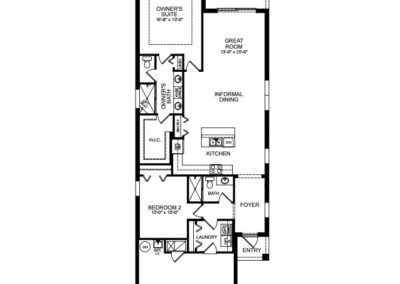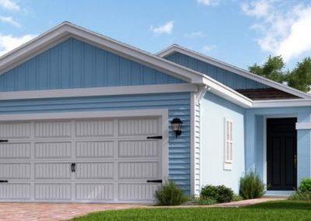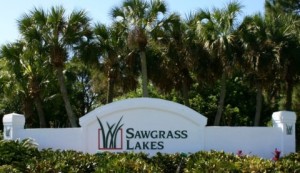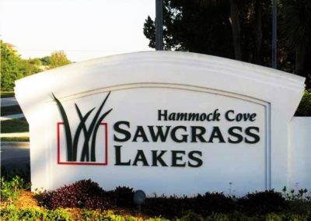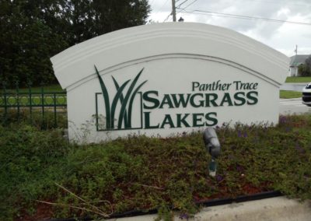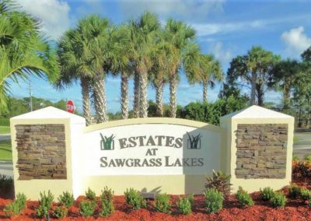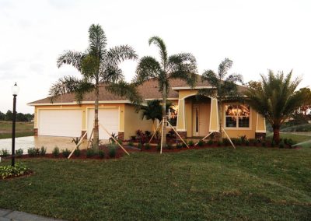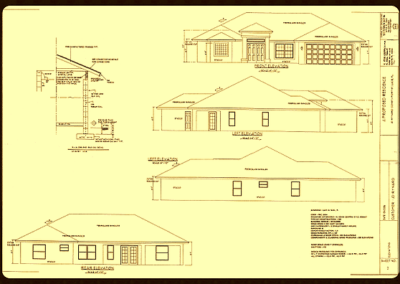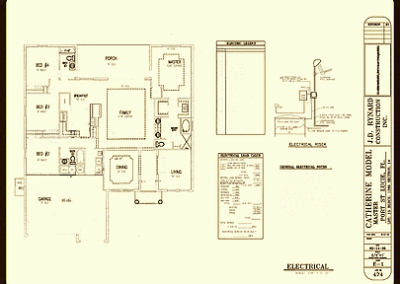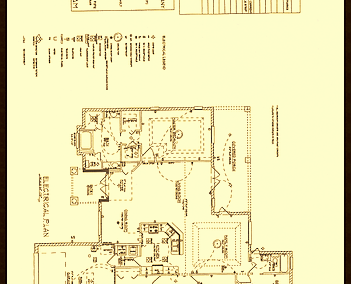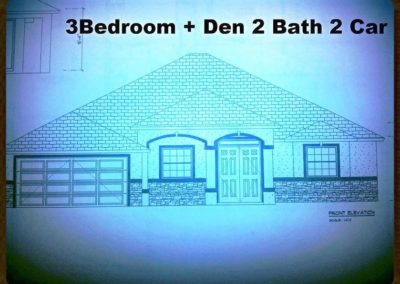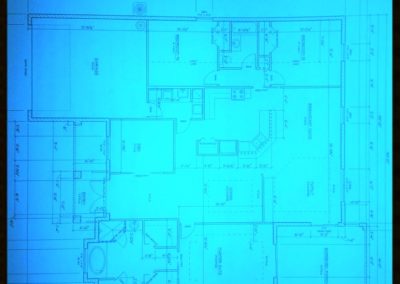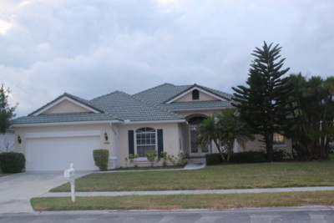Pine Trace
Pine Trace Port St Lucie Homes for Sale
Pine Trace Port St Lucie is a new home construction project by KB homes in the St. James section of western Port St Lucie. The development of Pine Trace was initially approved in 2005 and only a few homes were initially built until the construction market came to halt during the recession of 2007. Unfortunately, Port St Lucie real estate market became the second-highest hit market in the nation after Las Vegas. and the Pine Trace joined many other developments labeled as the Ghost or Zombie Communities, which referred to the projects abandoned by the developers due to recession. Eventually, the re-ignition of the construction industry gave a new life to the project with KB Homes’ reputation of a great builder behind it. Additionally, the Pine Trace community is not in the Community Development District (CDD) and the future residents will not have to pay the CDD fees in addition to their taxes. This is another financial benefit in buying pre-construction, new construction or resale homes in Pine Trace.
New Homes in Pine Trace Port St Lucie
The current plans for the construction of new homes in Pine Trace Port St Lucie received the approval of the city of Port St Lucie in 2015. The plan called for 126 sites for construction of the single-family homes. This is while the previous plan was for 168 homesites. The reduction in the number of homesites was primarily due to the re-platting of the homesites to 45 feet width, an increase of 9 feet from the previous plans offering 35 feet width. Phase one of Pine Trace is comprised of 58 homesites and the builder has announced the low HOA maintenance fee s for this phase. For further information and to schedule a private preview of the community and the available homes for sale please contact our Pine Trace experts at:
Phone: (772) 323-6730in
Email: info@portstlucie.city
Models and Floor Plans for Pine Trace Port St Lucie
KB Homes offers 5 models and floor plans for homes in Pine Trace Port St Lucie. The models are comprised of one and two story single family homes ranging from 1366 to 2506 square feet in size. The models are identified by their sizes instead of names and include:
-
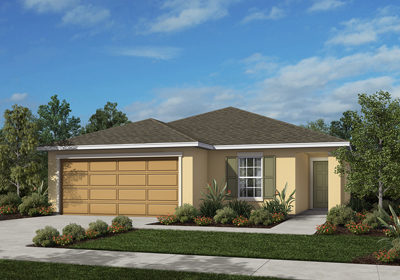
Pine Trace Plan 1366 Model
-
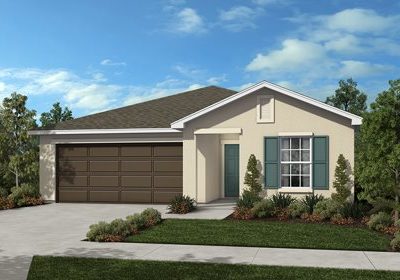
Pine Trace Plan 1585 Model
-
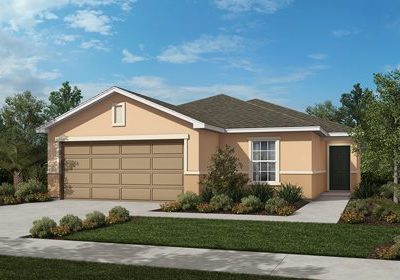
Pine Trace Plan 1717 Model
-
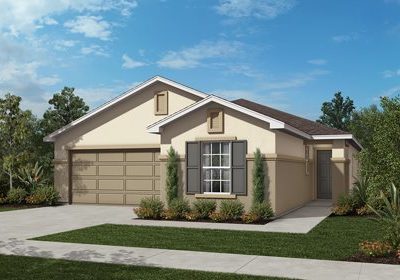
Pine Trace Plan 1878 Model
-
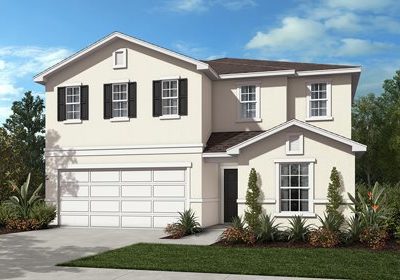
Pine Trace Plan 2506 Model
| Models | Under Air Sq. Ft. | Beds | Baths | Garage |
| Plan 1,366 | 1,366 | 3 | 2 | 2 |
| Plan 1,585 | 1,5852 | 3 | 2 | 2 |
| Plan 1,717 | 1.717 | 3 | 2 | 2 |
| Plan 1,878 | 1,878 | 3 Or 4 | 2 | 2 |
| Plan 2,506 | 2,506 | 3 To 5 | 2 1/2 Or 3 | 2 |
Pine Trace Port St Lucie Floor Plans
The Pie Trace in Port St Lucie is a non-gated community with minimal amenities like recreational center and children playground, which in turn it has resulted in a very low monthly maintenance fee, ideal for home buyers who prefer the lower HOA fees over the amenities.

